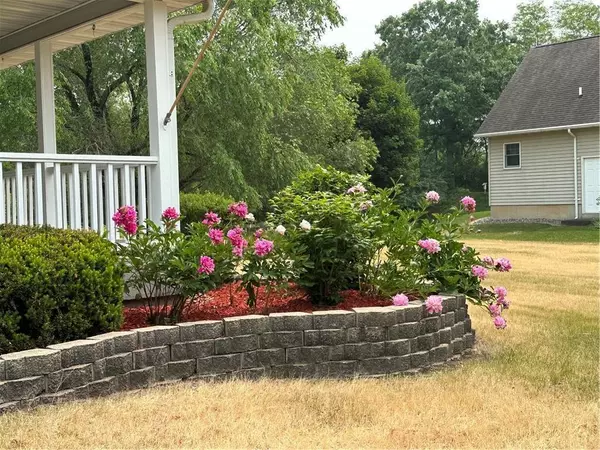$367,000
$369,900
0.8%For more information regarding the value of a property, please contact us for a free consultation.
1910 Shorehaven Menomonie Twp, WI 54751
4 Beds
4 Baths
2,730 SqFt
Key Details
Sold Price $367,000
Property Type Single Family Home
Sub Type Single Family Residence
Listing Status Sold
Purchase Type For Sale
Square Footage 2,730 sqft
Price per Sqft $134
Subdivision Bruce Trimbles 4Th Add
MLS Listing ID 6393023
Sold Date 08/31/23
Bedrooms 4
Full Baths 3
Half Baths 1
Year Built 1998
Annual Tax Amount $4,811
Tax Year 2022
Contingent None
Lot Size 0.430 Acres
Acres 0.43
Lot Dimensions irregular
Property Description
Freshly painted cream colored walls on the second story are completed. New flooring ordered for upper level bedrooms, hall, both bathrooms and stairs. LVP flooring for the dining rm, living rm and LL family room and bedroom. Look at attached photos to view the custom choices for the flooring. Wonderful, custom built home in Wakanda Shores. Glorious wraparound porch draws you in to sit, relax and enjoy the pond view w/all its sights & sounds of nature. This lovely home boasts 4 bdrms/3.5 baths. Formal living room & dining room for lots of entertaining. Great working kitchen w/ pecan cabinets & eating area flows into the open family rm which has a gas fireplace. All bdrms are on upper level. Mstr suite features vaulted ceiling, walk-in closet & generous full bath. Lower level is partially finished w/rec rm, full bath & bonus rm/could be 5th bdrm w/egress window. Located on a large corner lot near boat landing, walking/biking trails, schools and parks. Friendly and social neighborhood.
Location
State WI
County Dunn
Zoning Residential-Single Family
Rooms
Basement Full, Partially Finished
Dining Room Informal Dining Room, Separate/Formal Dining Room
Interior
Heating Forced Air, Hot Water
Cooling Central Air
Fireplaces Number 1
Fireplaces Type Gas, Insert
Fireplace Yes
Appliance Dishwasher, Range, Refrigerator
Exterior
Parking Features Attached Garage
Garage Spaces 2.0
Fence Chain Link
Building
Lot Description Corner Lot, Tree Coverage - Light
Story Two
Foundation 999
Sewer City Sewer - In Street
Water City Water - In Street
Level or Stories Two
Structure Type Vinyl Siding
New Construction false
Schools
School District Menomonie Area
Read Less
Want to know what your home might be worth? Contact us for a FREE valuation!

Our team is ready to help you sell your home for the highest possible price ASAP





