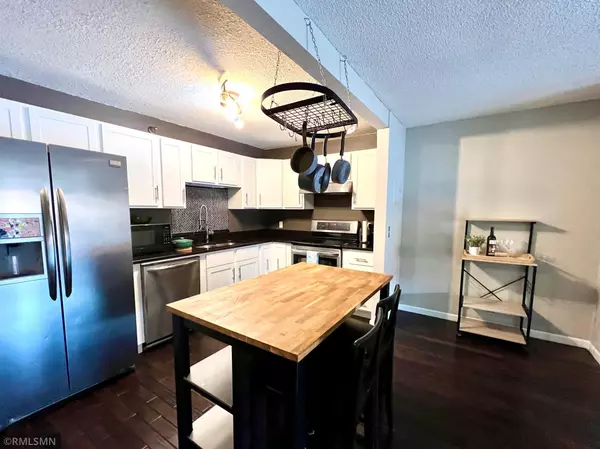$137,500
$137,500
For more information regarding the value of a property, please contact us for a free consultation.
26 10th ST W #504 Saint Paul, MN 55102
1 Bed
1 Bath
828 SqFt
Key Details
Sold Price $137,500
Property Type Condo
Sub Type High Rise
Listing Status Sold
Purchase Type For Sale
Square Footage 828 sqft
Price per Sqft $166
Subdivision Condo 124 Gallery Tower Con
MLS Listing ID 6400507
Sold Date 09/01/23
Bedrooms 1
Full Baths 1
HOA Fees $630/mo
Year Built 1980
Annual Tax Amount $2,210
Tax Year 2023
Contingent None
Lot Size 871 Sqft
Acres 0.02
Property Description
What a delightful unit! This upscale 1-bedroom condo offers a spacious and open floor plan with beautiful features. The chef's kitchen is equipped with white cabinets, granite countertops, stainless steel appliances, and an island with a butcher block top, providing both functionality and style. The wood floors throughout the living area add a touch of elegance.The large bathroom is beautifully designed and offers a luxurious experience. You can relax and unwind on the private balcony, which provides ample space for entertaining guests or enjoying a quiet evening.
Owners suite is spacious, carpeted and has two closets, )including a walk-in closet) providing plenty of storage space! Association fee includes: heat/AC, basic cable, internet, water, trash. “optional”monthly parking is available in the underground ramp,providing convenient access to the building. $86.00 monthly thru SSP. Walking distance to everything downtown has to offer!
Location
State MN
County Ramsey
Zoning Residential-Single Family
Rooms
Family Room Community Room, Exercise Room, Guest Suite
Basement None
Dining Room Eat In Kitchen, Kitchen/Dining Room
Interior
Heating Forced Air
Cooling Central Air
Fireplace No
Appliance Dishwasher, Microwave, Range, Refrigerator
Exterior
Parking Features Attached Garage
Building
Story One
Foundation 828
Sewer City Sewer/Connected
Water City Water/Connected
Level or Stories One
Structure Type Brick/Stone
New Construction false
Schools
School District St. Paul
Others
HOA Fee Include Air Conditioning,Cable TV,Controlled Access,Hazard Insurance,Heating,Internet,Maintenance Grounds,Professional Mgmt,Trash,Shared Amenities,Snow Removal,Water
Restrictions Mandatory Owners Assoc,Pets - Cats Allowed,Pets - Dogs Allowed,Pets - Number Limit,Rental Restrictions May Apply
Read Less
Want to know what your home might be worth? Contact us for a FREE valuation!

Our team is ready to help you sell your home for the highest possible price ASAP





