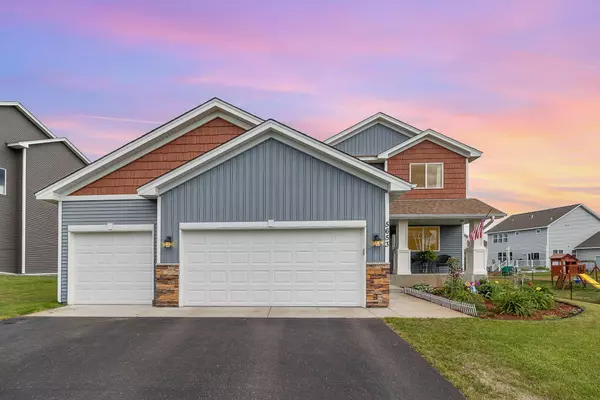$446,000
$434,900
2.6%For more information regarding the value of a property, please contact us for a free consultation.
5653 152nd CT NW Ramsey, MN 55303
4 Beds
3 Baths
2,182 SqFt
Key Details
Sold Price $446,000
Property Type Single Family Home
Sub Type Single Family Residence
Listing Status Sold
Purchase Type For Sale
Square Footage 2,182 sqft
Price per Sqft $204
Subdivision Harvest Estates
MLS Listing ID 6398027
Sold Date 09/01/23
Bedrooms 4
Full Baths 2
Half Baths 1
Year Built 2018
Annual Tax Amount $3,920
Tax Year 2022
Contingent None
Lot Size 0.430 Acres
Acres 0.43
Lot Dimensions 52 x 250 x 33 x 233
Property Description
Welcome to your dream home at 5653 152nd Court NW, Ramsey, MN 55303! This stunning residence offers a perfect blend of comfort, style, & functionality. The open concept layout connects the living room, dining area, & kitchen seamlessly. The kitchen is a chef's delight with stainless steel appliances, ample cabinetry, & a center island. Upstairs, the luxurious primary suite boasts a private en-suite bathroom & a walk-in closet. Two well-appointed bedrooms & another full bathroom provide comfort and privacy. As you step outside, you'll find a delightful backyard oasis, offering a serene retreat. Spend your evenings on the spacious deck, enjoying a barbecue with loved ones or simply relaxing in the tranquility of nature. This home is within close proximity to parks, schools, shopping, & dining options. Commuting is a breeze with easy access to major highways, ensuring you can explore all that the surrounding are area has to offer. Don't miss the opportunity to make this home!
Location
State MN
County Anoka
Zoning Residential-Single Family
Rooms
Basement Block, Egress Window(s), Unfinished
Dining Room Eat In Kitchen, Kitchen/Dining Room
Interior
Heating Forced Air
Cooling Central Air
Fireplace No
Appliance Dishwasher, Disposal, Exhaust Fan, Microwave, Range, Refrigerator, Stainless Steel Appliances
Exterior
Parking Features Attached Garage, Asphalt, Garage Door Opener, Tuckunder Garage
Garage Spaces 3.0
Fence Chain Link
Pool None
Roof Type Age 8 Years or Less,Composition
Building
Lot Description Corner Lot, Tree Coverage - Light
Story Two
Foundation 2182
Sewer City Sewer/Connected
Water City Water/Connected
Level or Stories Two
Structure Type Vinyl Siding
New Construction false
Schools
School District Anoka-Hennepin
Read Less
Want to know what your home might be worth? Contact us for a FREE valuation!

Our team is ready to help you sell your home for the highest possible price ASAP





