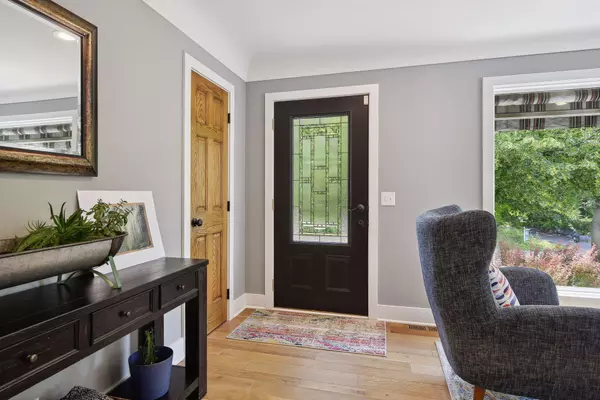$630,000
$650,000
3.1%For more information regarding the value of a property, please contact us for a free consultation.
9110 County Road 11 Independence, MN 55359
3 Beds
2 Baths
2,833 SqFt
Key Details
Sold Price $630,000
Property Type Single Family Home
Sub Type Single Family Residence
Listing Status Sold
Purchase Type For Sale
Square Footage 2,833 sqft
Price per Sqft $222
MLS Listing ID 6390782
Sold Date 09/01/23
Bedrooms 3
Full Baths 1
Three Quarter Bath 1
Year Built 1949
Annual Tax Amount $4,688
Tax Year 2023
Contingent None
Lot Size 1.590 Acres
Acres 1.59
Lot Dimensions 243x300x178x140x176
Property Description
Lovely country home on acreage with amazing detached sport court, custom bar, and lounge/guest area. Home is completely updated with all new mechanicals in recent years, brand new roof and many more features. Oversized upper level primary suite with 2 walk in closets and 3/4 bathroom. Main level has 2 more bedrooms and full bath with double sinks. Updated kitchen with granite counter tops and cute open shelving and stainless steel appliances. Cozy family room with gas fireplace. Lower level has new ship lap mudroom area off the garage, office/gym, sauna and lots of storage. Oversized 2 car garage is insulated and heated. Detached sport court and bar area is great for kids and entertaining. Large stamped concrete patio by shed and maintenance free deck off dining area for outdoor entertaining. Property backs up to Rebecca Park Reserve and can walk right into the park from the property-look for trail. See suppl for list of updates. Finished Sq Ft does NOT include Shed- 4376 with shed.
Location
State MN
County Hennepin
Zoning Residential-Single Family
Rooms
Basement Finished
Dining Room Breakfast Area, Kitchen/Dining Room
Interior
Heating Forced Air, Fireplace(s)
Cooling Central Air
Fireplaces Number 1
Fireplaces Type Family Room, Gas
Fireplace Yes
Appliance Dishwasher, Dryer, Exhaust Fan, Humidifier, Iron Filter, Microwave, Range, Refrigerator, Stainless Steel Appliances, Washer, Water Softener Owned
Exterior
Parking Features Attached Garage, Asphalt, Garage Door Opener, Heated Garage, Insulated Garage
Garage Spaces 3.0
Roof Type Age 8 Years or Less,Asphalt
Building
Lot Description Irregular Lot, Tree Coverage - Medium
Story One and One Half
Foundation 1308
Sewer Private Sewer, Septic System Compliant - Yes
Water Well
Level or Stories One and One Half
Structure Type Steel Siding
New Construction false
Schools
School District Delano
Others
Restrictions None
Read Less
Want to know what your home might be worth? Contact us for a FREE valuation!

Our team is ready to help you sell your home for the highest possible price ASAP






