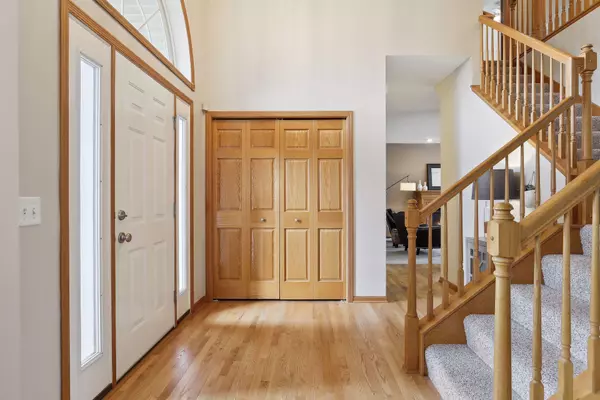$560,000
$565,000
0.9%For more information regarding the value of a property, please contact us for a free consultation.
2323 Golf DR Woodbury, MN 55129
5 Beds
4 Baths
3,388 SqFt
Key Details
Sold Price $560,000
Property Type Single Family Home
Sub Type Single Family Residence
Listing Status Sold
Purchase Type For Sale
Square Footage 3,388 sqft
Price per Sqft $165
Subdivision Fairway Meadows
MLS Listing ID 6367204
Sold Date 09/05/23
Bedrooms 5
Full Baths 2
Half Baths 1
Three Quarter Bath 1
HOA Fees $19/ann
Year Built 2004
Annual Tax Amount $5,705
Tax Year 2022
Contingent None
Lot Size 9,147 Sqft
Acres 0.21
Lot Dimensions 90x130x47x130
Property Description
$20,000 Price Reduction!
Step in and enjoy natural light in throughout this home. The open floorplan flows seamlessly from the front room to the dining, kitchen and living rooms. The chef's kitchen, with stainless appliances and center island, makes a quick breakfast or evening's entertainment a snap. Step out to the deck to soak up the morning sun or the evening sky. Unwind upstairs in the expansive primary suite. With cove ceiling, walk-in closet, and connected bath area, it's the perfect private sanctuary. Three additional upstairs bedrooms ensure everyone has their own space. Weekend? Head to the lower level where you can hang out, watch the game, or take a nap in bedroom #5. Conveniently located near Eagle Valley Golf Course and Fairway Meadows Park, it's also nestled within school District 833. Updates - new roof: 2022; refrigerator, dishwasher, water heater: 2021; hardwood & carpet: 2018; fresh paint: 2018; garage door spring system: 2019
Location
State MN
County Washington
Zoning Residential-Single Family
Rooms
Basement Daylight/Lookout Windows, Drain Tiled, Finished, Full, Sump Pump
Dining Room Breakfast Area, Eat In Kitchen, Separate/Formal Dining Room
Interior
Heating Forced Air
Cooling Central Air
Fireplaces Number 2
Fireplaces Type Family Room, Gas, Living Room
Fireplace Yes
Appliance Cooktop, Dishwasher, Disposal, Dryer, Exhaust Fan, Freezer, Microwave, Refrigerator, Wall Oven, Washer, Water Softener Owned
Exterior
Parking Features Attached Garage, Asphalt, Garage Door Opener
Garage Spaces 3.0
Roof Type Asphalt
Building
Story Two
Foundation 1170
Sewer City Sewer/Connected
Water City Water/Connected
Level or Stories Two
Structure Type Brick/Stone,Metal Siding,Vinyl Siding
New Construction false
Schools
School District South Washington County
Others
HOA Fee Include Professional Mgmt
Read Less
Want to know what your home might be worth? Contact us for a FREE valuation!

Our team is ready to help you sell your home for the highest possible price ASAP





