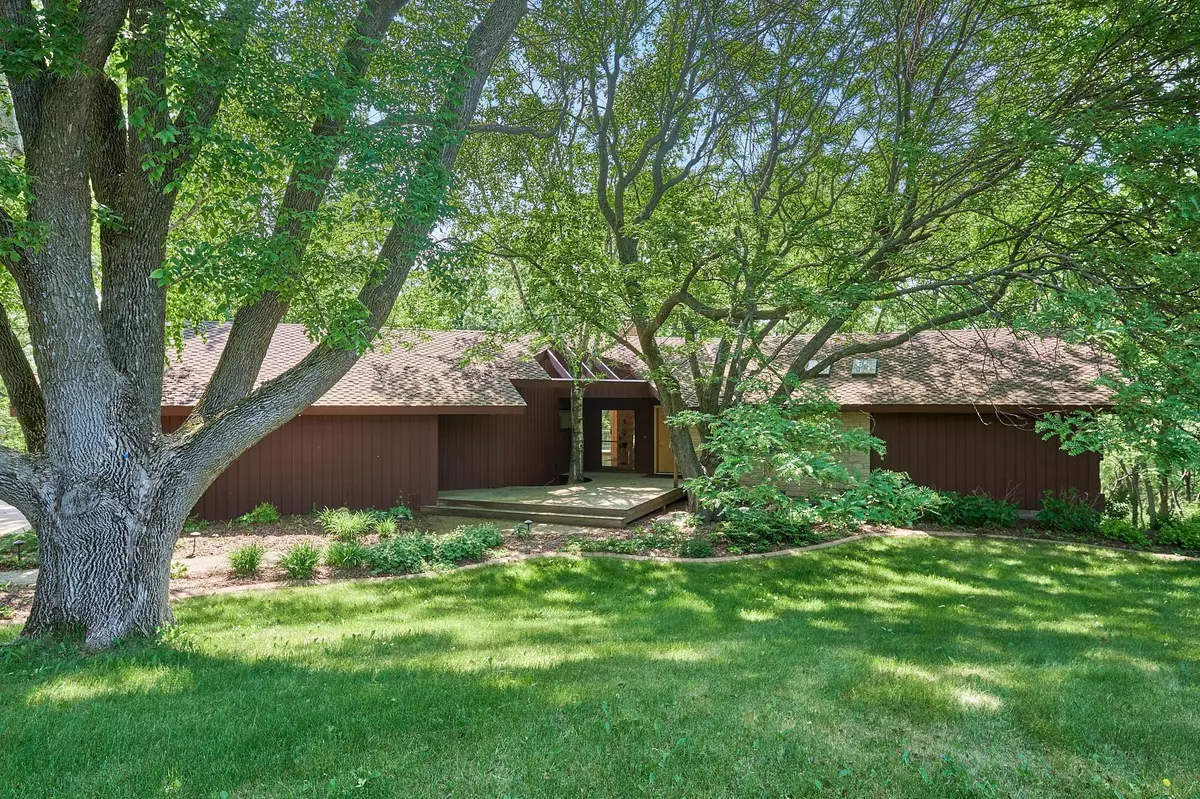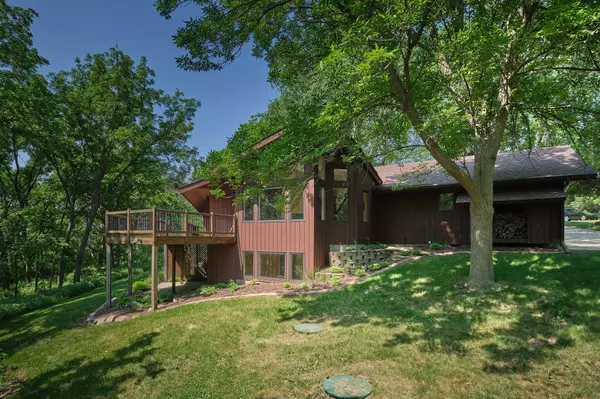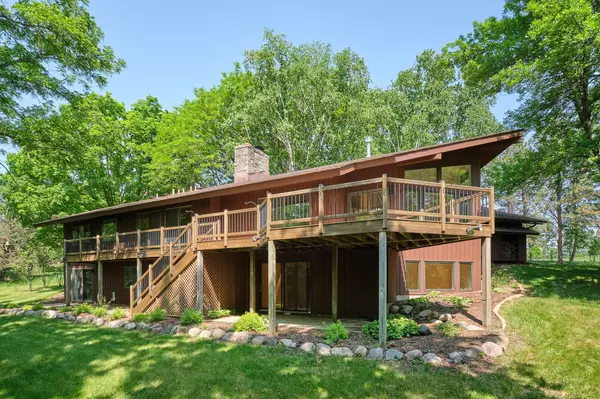$875,000
$899,000
2.7%For more information regarding the value of a property, please contact us for a free consultation.
1100 Greenbriar RD SW Rochester, MN 55902
4 Beds
4 Baths
4,002 SqFt
Key Details
Sold Price $875,000
Property Type Single Family Home
Sub Type Single Family Residence
Listing Status Sold
Purchase Type For Sale
Square Footage 4,002 sqft
Price per Sqft $218
Subdivision Greenbriar 1St Sub
MLS Listing ID 6353633
Sold Date 09/07/23
Bedrooms 4
Full Baths 2
Half Baths 1
Three Quarter Bath 1
Year Built 1977
Annual Tax Amount $6,656
Tax Year 2022
Contingent None
Lot Size 2.770 Acres
Acres 2.77
Lot Dimensions 627x199
Property Description
MOTIVATED SELLER! You won't want to miss this exceptional private property on a most 3 acres. The wall of windows combined with vaulted ceilings and southern exposure create a one of a kind sunny home all year long. This 4 bedroom (easily 5 bedrooms) comes with 4 baths and 2 offices/libraries. Top of the line kitchen appliances complete this extraordinary chef's kitchen with an inviting sunroom adjoining. The master bedroom comes with a custom walk-in closet and bath with separate jetted tub and walk-in shower. There is amazing storage throughout this custom home including 2 separate fully finished storage rooms one with built-in cabinets. The main floor office is naturally lit with skylights and 3 walls of shelving and storage. The lower level office/library can also double as a 5th bedroom. A spacious 3 car garage is heated and has lovely cabinets for even more storage. A lovely separate fenced area on the property was used as a dog run.
Location
State MN
County Olmsted
Zoning Residential-Single Family
Rooms
Basement Block, Finished, Full, Storage Space, Walkout
Dining Room Breakfast Bar, Breakfast Area, Eat In Kitchen, Separate/Formal Dining Room
Interior
Heating Forced Air, Radiant
Cooling Central Air
Fireplaces Number 2
Fireplaces Type Two Sided, Gas, Insert, Living Room, Wood Burning
Fireplace Yes
Appliance Cooktop, Dishwasher, Disposal, Double Oven, Dryer, Exhaust Fan, Humidifier, Microwave, Refrigerator, Stainless Steel Appliances, Wall Oven, Washer, Water Softener Owned, Wine Cooler
Exterior
Parking Features Attached Garage, Concrete, Garage Door Opener, Heated Garage
Garage Spaces 3.0
Fence Partial
Pool None
Roof Type Age Over 8 Years,Asphalt
Building
Lot Description Irregular Lot, Tree Coverage - Heavy
Story One
Foundation 1889
Sewer Private Sewer, Septic System Compliant - Yes
Water Shared System, Well
Level or Stories One
Structure Type Brick/Stone,Wood Siding
New Construction false
Schools
Elementary Schools Bamber Valley
Middle Schools John Adams
High Schools Mayo
School District Rochester
Read Less
Want to know what your home might be worth? Contact us for a FREE valuation!

Our team is ready to help you sell your home for the highest possible price ASAP





