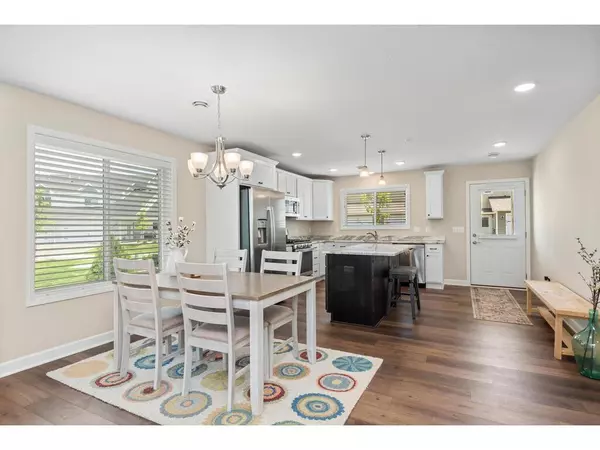$322,500
$331,900
2.8%For more information regarding the value of a property, please contact us for a free consultation.
6985 Linwood DR NE Albertville, MN 55301
3 Beds
3 Baths
1,695 SqFt
Key Details
Sold Price $322,500
Property Type Townhouse
Sub Type Townhouse Side x Side
Listing Status Sold
Purchase Type For Sale
Square Footage 1,695 sqft
Price per Sqft $190
Subdivision Towne Lakes 6Th Add
MLS Listing ID 6373371
Sold Date 09/07/23
Bedrooms 3
Full Baths 1
Half Baths 1
Three Quarter Bath 1
HOA Fees $225/mo
Year Built 2021
Annual Tax Amount $4,172
Tax Year 2023
Contingent None
Lot Size 2,613 Sqft
Acres 0.06
Lot Dimensions 36x67x36x67
Property Description
Better than new construction, gently used end unit near the Albertville Outlet Mall. This townhome features main level living with a beautiful master suite with a WIC and private bath, upgraded kitchen cabinets, vaulted living ceiling, fireplace, den & main floor laundry. Upstairs includes an additional 2 bedrooms, spacious loft & full bath. The community shares a pool, party room and offers walking/biking trails and parks. Easy access to I-94 and numerous shops and restaurants.
Location
State MN
County Wright
Zoning Residential-Single Family
Rooms
Family Room Community Room, Other
Basement Slab
Dining Room Kitchen/Dining Room
Interior
Heating Forced Air
Cooling Central Air
Fireplaces Number 1
Fireplaces Type Electric
Fireplace No
Appliance Air-To-Air Exchanger, Dishwasher, Dryer, Microwave, Range, Refrigerator, Washer, Water Softener Owned
Exterior
Parking Features Attached Garage, Asphalt, Garage Door Opener
Garage Spaces 2.0
Fence None
Pool Below Ground, Outdoor Pool, Shared
Roof Type Age 8 Years or Less,Asphalt
Building
Story Two
Foundation 1090
Sewer City Sewer/Connected
Water City Water/Connected
Level or Stories Two
Structure Type Brick/Stone,Vinyl Siding
New Construction false
Schools
School District Elk River
Others
HOA Fee Include Maintenance Structure,Lawn Care,Maintenance Grounds,Trash,Shared Amenities,Snow Removal
Restrictions Pets - Cats Allowed,Pets - Dogs Allowed,Pets - Number Limit
Read Less
Want to know what your home might be worth? Contact us for a FREE valuation!

Our team is ready to help you sell your home for the highest possible price ASAP





