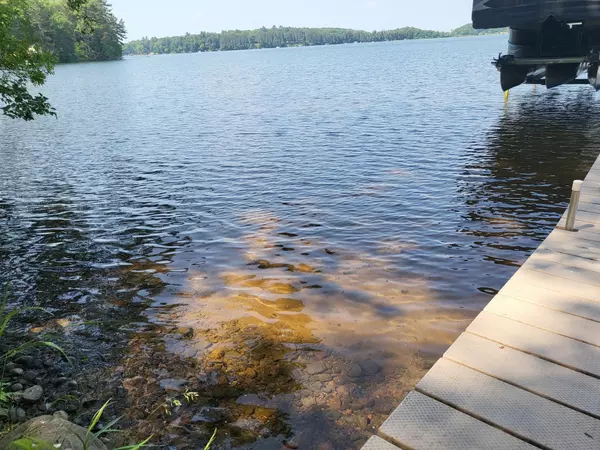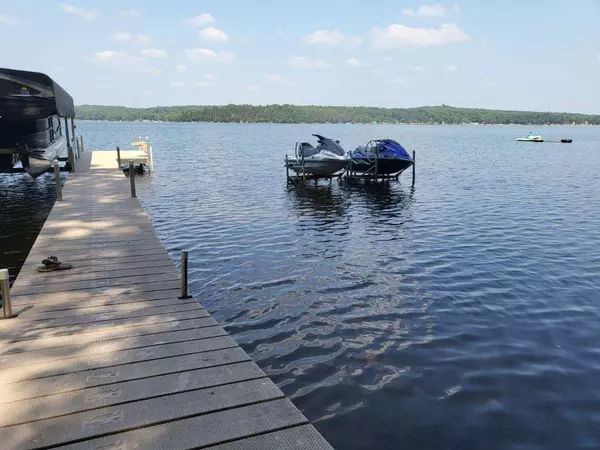$950,000
$1,125,000
15.6%For more information regarding the value of a property, please contact us for a free consultation.
1180 West Point RD Spooner, WI 54801
3 Beds
3 Baths
2,700 SqFt
Key Details
Sold Price $950,000
Property Type Single Family Home
Sub Type Single Family Residence
Listing Status Sold
Purchase Type For Sale
Square Footage 2,700 sqft
Price per Sqft $351
MLS Listing ID 6374451
Sold Date 09/08/23
Bedrooms 3
Full Baths 3
Year Built 2001
Annual Tax Amount $7,320
Tax Year 2022
Contingent None
Lot Size 1.280 Acres
Acres 1.28
Lot Dimensions 1.28 acres
Property Description
This beautiful lakefront cabin has 349 feet of shoreline and an over-sized lot, with views of Big McKenzie from almost every room. A wrap-around porch allows for plenty of outdoor space to relax and a screened porch provides an outdoor space a bit more bug-free. With a bedroom on the main floor, the master bedroom upstairs and a bedroom downstairs, there's separation when guests arrive. An open concept great room and large windows facing the lake makes you feel like you're surrounded by the outdoors. The finished walkout basement is ready for entertaining and allows access to the beautiful landscaping, providing a relaxing area to sit by the fire. A horseshoe driveway makes it easy to park your water toys in your 3 car garage. Improvements in 2022: white oak floors on the main level, the roof on the home and garage, and fresh staining on the home and garage. Anglers will enjoy catching walleye and other varieties of fish and access to snowmobile trails is right from the lake.
Location
State WI
County Burnett
Zoning Residential-Single Family
Body of Water McKenzie Lake
Rooms
Basement Finished, Full, Walkout
Dining Room Informal Dining Room
Interior
Heating Forced Air
Cooling Central Air
Fireplaces Number 2
Fireplaces Type Gas
Fireplace Yes
Appliance Dishwasher, Dryer, Microwave, Range, Refrigerator, Washer
Exterior
Parking Features Detached
Garage Spaces 3.0
Waterfront Description Lake Front
View Y/N Lake
View Lake
Road Frontage No
Building
Story One and One Half
Foundation 1144
Sewer Tank with Drainage Field
Water Private, Well
Level or Stories One and One Half
Structure Type Brick/Stone,Wood Siding
New Construction false
Schools
School District Spooner
Read Less
Want to know what your home might be worth? Contact us for a FREE valuation!

Our team is ready to help you sell your home for the highest possible price ASAP





