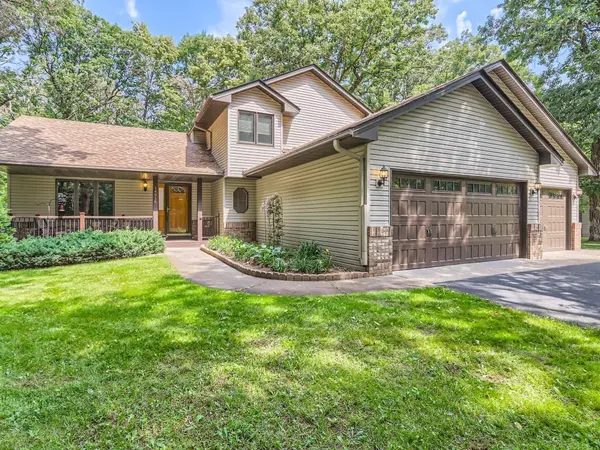$515,000
$515,000
For more information regarding the value of a property, please contact us for a free consultation.
14916 Ogren PL NE Otsego, MN 55330
4 Beds
3 Baths
2,288 SqFt
Key Details
Sold Price $515,000
Property Type Single Family Home
Sub Type Single Family Residence
Listing Status Sold
Purchase Type For Sale
Square Footage 2,288 sqft
Price per Sqft $225
Subdivision Antelope Park
MLS Listing ID 6396390
Sold Date 08/31/23
Bedrooms 4
Full Baths 1
Three Quarter Bath 2
Year Built 1995
Annual Tax Amount $4,667
Tax Year 2023
Contingent None
Lot Size 1.330 Acres
Acres 1.33
Lot Dimensions 104X375X99X175X224
Property Description
This immaculate, well-built home has been lovingly cared for with quality upgrades. Enjoy a ton of nature and privacy from your 34x13’ Trex deck or from the Trex front porch. 3 large BRs up incl the Owners Suite w/private bath, dual sinks & walk in closet. Main level living potential w/ a bedroom on the main level + a 3/4 bath, laundry, Living AND Family Room. Great kit & eating area w/ hwd floors, pull out cabinets, updated counters, under cabinet lighting & more! Lower level has a large flex room & massive storage area! More concerned with what is outside than inside? Oversized 3 car attached garage is fully insulated, finished w/ Epoxy floors, cabinets and pull down storage. PLUS a 46’ x22’ detached garage & shop w/ 13'9 H x 14 W overhead door. There is a 9x7’ interior garage door which is 1 of 3 accesses to the 17’x22’ interior shop with AC and infrared heat amenities. Gorgeous lot that backs up to Otsego Park w/ Mississippi River. New roof 2018, Kinetico water, irrigation +++
Location
State MN
County Wright
Zoning Residential-Single Family
Rooms
Basement Drain Tiled, Finished, Sump Pump
Dining Room Kitchen/Dining Room
Interior
Heating Forced Air
Cooling Central Air
Fireplaces Number 1
Fireplaces Type Family Room, Gas
Fireplace No
Appliance Air-To-Air Exchanger, Dishwasher, Dryer, Gas Water Heater, Water Osmosis System, Microwave, Range, Refrigerator, Washer, Water Softener Owned
Exterior
Parking Features Attached Garage, Asphalt, Garage Door Opener, Insulated Garage, Multiple Garages, RV Access/Parking
Garage Spaces 5.0
Roof Type Age 8 Years or Less,Asphalt
Building
Lot Description Property Adjoins Public Land, Tree Coverage - Heavy
Story Modified Two Story
Foundation 1210
Sewer Private Sewer, Tank with Drainage Field
Water Private, Well
Level or Stories Modified Two Story
Structure Type Brick/Stone,Vinyl Siding
New Construction false
Schools
School District Elk River
Read Less
Want to know what your home might be worth? Contact us for a FREE valuation!

Our team is ready to help you sell your home for the highest possible price ASAP






