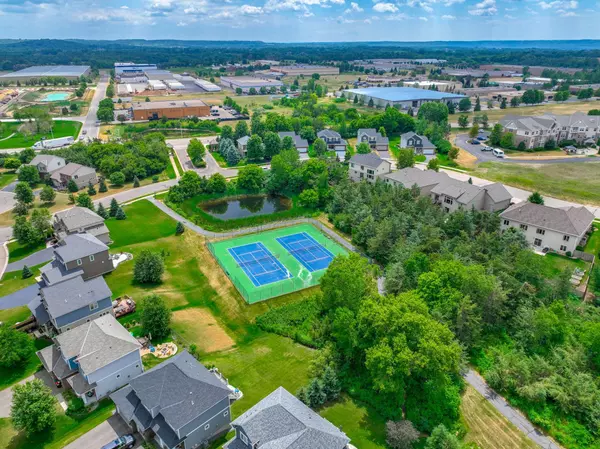$565,000
$587,500
3.8%For more information regarding the value of a property, please contact us for a free consultation.
42 Ashbury CT Hudson, WI 54016
5 Beds
4 Baths
3,409 SqFt
Key Details
Sold Price $565,000
Property Type Single Family Home
Sub Type Single Family Residence
Listing Status Sold
Purchase Type For Sale
Square Footage 3,409 sqft
Price per Sqft $165
Subdivision Red Cedar Canyon Ashbury
MLS Listing ID 6393678
Sold Date 09/08/23
Bedrooms 5
Full Baths 3
Half Baths 1
HOA Fees $27/ann
Year Built 2003
Annual Tax Amount $6,390
Tax Year 2022
Contingent None
Lot Size 0.300 Acres
Acres 0.3
Lot Dimensions 86x158
Property Description
Stunning home with modern kitchen, updated appliances, and granite countertops. Elegant hardwood floors, cozy fireplace, and built-in cabinets in living room. Abundant natural light throughout. Spacious owner's suite with en-suite bathroom. The walk-out lower level features a kitchenette, surround sound, & built-in desks, creating the perfect space for both entertaining & serving as an ideal workspace. Featuring beautiful landscaping with mature trees, a built-in grill on a paver patio, & a cozy fire pit area for relaxation, this property offers a serene outdoor retreat. Additionally, this home boasts a heated 3-car garage, new roof & siding, irrigation system, & a custom paver driveway. Nestled in the heart of Hudson, WI, this exquisite residence boasts a prime location, luxury amenities, & captivating canyon views. It is situated within a vibrant community that features paved paths, tennis courts, & scenic wildlife, providing an idyllic setting for an exceptional living experience.
Location
State WI
County St. Croix
Zoning Residential-Single Family
Rooms
Basement Daylight/Lookout Windows, Drainage System, Finished, Storage Space, Walkout
Dining Room Separate/Formal Dining Room
Interior
Heating Forced Air, Hot Water
Cooling Central Air
Fireplaces Number 1
Fireplaces Type Gas, Living Room
Fireplace Yes
Appliance Air-To-Air Exchanger, Dishwasher, Disposal, Dryer, Gas Water Heater, Microwave, Range, Refrigerator, Washer, Water Softener Owned
Exterior
Parking Features Attached Garage, Heated Garage, Insulated Garage
Garage Spaces 3.0
Fence None
Roof Type Age 8 Years or Less,Asphalt
Building
Lot Description Irregular Lot
Story Two
Foundation 1234
Sewer City Sewer/Connected
Water City Water/Connected
Level or Stories Two
Structure Type Brick/Stone
New Construction false
Schools
School District Hudson
Others
HOA Fee Include Other,Professional Mgmt,Shared Amenities
Read Less
Want to know what your home might be worth? Contact us for a FREE valuation!

Our team is ready to help you sell your home for the highest possible price ASAP





