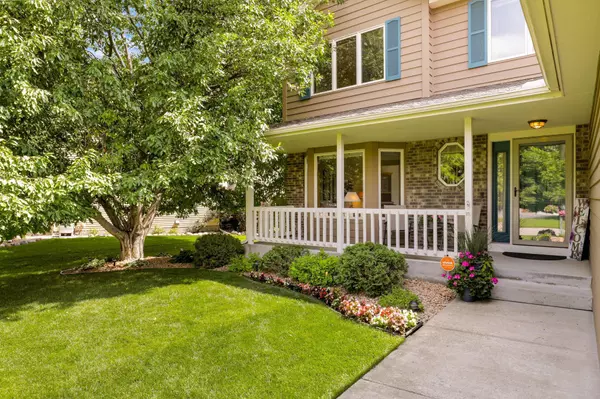$430,000
$435,000
1.1%For more information regarding the value of a property, please contact us for a free consultation.
9118 Nantwick RDG Brooklyn Park, MN 55443
4 Beds
3 Baths
2,146 SqFt
Key Details
Sold Price $430,000
Property Type Single Family Home
Sub Type Single Family Residence
Listing Status Sold
Purchase Type For Sale
Square Footage 2,146 sqft
Price per Sqft $200
Subdivision The Highlands Of Edinburgh 3Rd
MLS Listing ID 6409442
Sold Date 09/11/23
Bedrooms 4
Full Baths 1
Half Baths 1
Three Quarter Bath 1
HOA Fees $13/ann
Year Built 1987
Annual Tax Amount $4,885
Tax Year 2023
Contingent None
Lot Size 0.290 Acres
Acres 0.29
Property Description
The original owners are selling this 2 story home on a quiet cul de sac. Bask in MN's seasons on the large deck, enjoying award-winning landscaping, flowers, and vegetable gardens. The layout boasts a large U-shaped kitchen with ample storage, newer stainless appliances, and abundant sunshine from oversized windows. Expand and build equity with the unfinished basement, offering an additional 1000 sq/ft of space. The primary bedroom features a walk-in closet and private bathroom with a shower. Among other great features are 4 bedrooms upstairs, a main-level laundry & mudroom, solid oak doors, 3-car garage, formal dining room, and the yard has an irrigation system & a fire pit. Recent updates include new LG washer/Dryer, new roof, AC & water heater, Ring security, new asphalt driveway & patio & storm door. This well-cared-for home offers tremendous potential for the future. Don't miss out; schedule your showing today!
Location
State MN
County Hennepin
Zoning Residential-Single Family
Rooms
Basement Block, Drainage System, Full, Unfinished
Dining Room Kitchen/Dining Room, Separate/Formal Dining Room
Interior
Heating Forced Air
Cooling Central Air
Fireplaces Number 1
Fireplaces Type Living Room
Fireplace Yes
Appliance Dishwasher, Dryer, Freezer, Microwave, Range, Refrigerator, Water Softener Owned
Exterior
Parking Features Attached Garage, Asphalt, Garage Door Opener, Storage
Garage Spaces 3.0
Pool None
Roof Type Age 8 Years or Less,Asphalt
Building
Lot Description Tree Coverage - Medium
Story Two
Foundation 1190
Sewer City Sewer/Connected
Water City Water/Connected
Level or Stories Two
Structure Type Brick/Stone,Wood Siding
New Construction false
Schools
School District Osseo
Others
HOA Fee Include Other
Restrictions Architecture Committee
Read Less
Want to know what your home might be worth? Contact us for a FREE valuation!

Our team is ready to help you sell your home for the highest possible price ASAP






