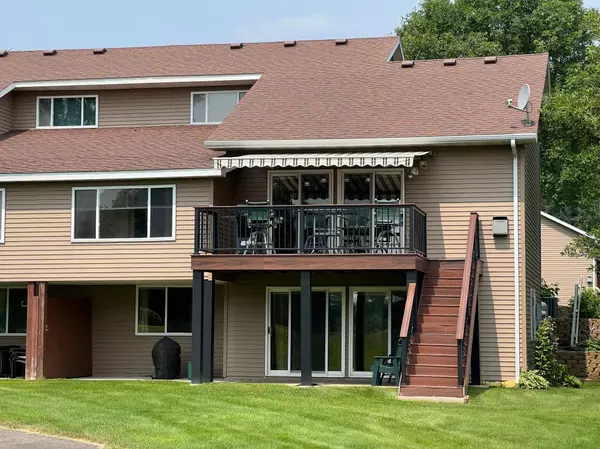$304,900
$299,900
1.7%For more information regarding the value of a property, please contact us for a free consultation.
21274 496th LN Mcgregor, MN 55760
3 Beds
4 Baths
2,564 SqFt
Key Details
Sold Price $304,900
Property Type Townhouse
Sub Type Townhouse Side x Side
Listing Status Sold
Purchase Type For Sale
Square Footage 2,564 sqft
Price per Sqft $118
Subdivision Eagle Nests Twnhms
MLS Listing ID 6410640
Sold Date 09/12/23
Bedrooms 3
Half Baths 1
Three Quarter Bath 3
HOA Fees $380/qua
Year Built 1998
Annual Tax Amount $1,662
Tax Year 2023
Contingent None
Lot Size 2,613 Sqft
Acres 0.06
Lot Dimensions 37.5x68
Property Description
Affordable way to get on Big Sandy Lake while letting someone else take care of the "work" at the lake! No worries here, move in and enjoy this impressive and spotless 3BR 4BA townhome in an absolutely lovely setting on Big Sandy Lake's east side. Spacious main floor living houses the master bedroom suite, main floor laundry, lakeside sunroom plus lakeside deck w/awning, and a vaulted ceiling "great" room with hardwood floor and marvelous colorful views overlooking the association grounds and lake! The lower level is spacious with a huge family room, lower level BR and 3/4 bath plus utility & storage rooms. Upper level offers another BR and 3/4 bath so plenty of room for your family and friends to come and stay! Brand new furnace, A/C, water heater, whole house dehumidifier, washer/dryer, lower level vinyl plank flooring. Sold fully furnished (see list of a few items being excluded in agent notes).
Location
State MN
County Aitkin
Zoning Shoreline
Body of Water Big Sandy
Rooms
Basement Block, Egress Window(s), Finished, Full, Storage Space, Sump Pump, Walkout
Dining Room Informal Dining Room, Kitchen/Dining Room
Interior
Heating Forced Air
Cooling Central Air
Fireplaces Number 1
Fireplaces Type Gas, Living Room
Fireplace Yes
Appliance Dishwasher, Exhaust Fan, Microwave, Range, Refrigerator
Exterior
Parking Features Attached Garage, Asphalt, Garage Door Opener
Garage Spaces 2.0
Waterfront Description Association Access,Dock,Lake Front,Lake View,Shared
View East, Lake, North, Panoramic
Roof Type Asphalt
Road Frontage No
Building
Lot Description Accessible Shoreline, Tree Coverage - Light
Story Two
Foundation 1099
Sewer Mound Septic, Shared Septic
Water Shared System, Well
Level or Stories Two
Structure Type Steel Siding
New Construction false
Schools
School District Mcgregor
Others
HOA Fee Include Beach Access,Maintenance Structure,Dock,Lawn Care,Maintenance Grounds,Trash,Shared Amenities,Snow Removal,Water
Restrictions Rentals not Permitted,Pets - Cats Allowed,Pets - Dogs Allowed
Read Less
Want to know what your home might be worth? Contact us for a FREE valuation!

Our team is ready to help you sell your home for the highest possible price ASAP





