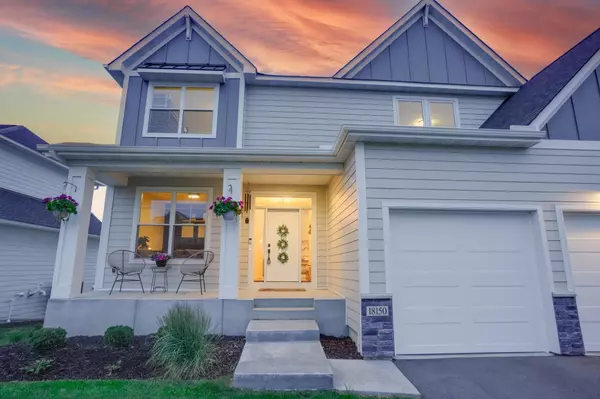$990,000
$994,995
0.5%For more information regarding the value of a property, please contact us for a free consultation.
18150 59th AVE N Plymouth, MN 55446
4 Beds
5 Baths
4,758 SqFt
Key Details
Sold Price $990,000
Property Type Single Family Home
Sub Type Single Family Residence
Listing Status Sold
Purchase Type For Sale
Square Footage 4,758 sqft
Price per Sqft $208
Subdivision The Preserve At Meadow Ridge
MLS Listing ID 6423133
Sold Date 09/14/23
Bedrooms 4
Full Baths 4
Half Baths 1
HOA Fees $72/mo
Year Built 2021
Annual Tax Amount $10,057
Tax Year 2023
Contingent None
Lot Size 8,276 Sqft
Acres 0.19
Lot Dimensions 65x125
Property Description
Seller financing available! Get a great rate starting at 4.75% w/ 30-year fixed (15% to 17% down) - see supps for more info. 2021 New Traditional-style home has everything for your family. Spacious and comfortable open concept w/ 4 br/4.5 baths, sport court, bar, light filled office, beautiful low maintenance outdoor space on quiet cul-de-sac in top rated WAYZATA schools. Walk along sidewalks to Meadow Ridge elem. & playgrounds. Near dog parks, hiking/biking trails. Upper level includes primary bedroom w/ spa like bathroom w/ dual vanities, soaking tub and walk-in dual head shower and walks in to a custom closet and laundry. Three oversized bedrooms all w/ access to ensuite bathroom plus bonus room. Main level has custom tile surround gas fireplace and built-in cabinets. Large kitchen, double ovens and walk-in pantry. Basement is complete w/ custom 9ft bar w/ beverage fridge leading to sport court and exercise area. Ample storage, 3 car garage, in-ground irrigation, EV car charger.
Location
State MN
County Hennepin
Zoning Residential-Single Family
Rooms
Basement Daylight/Lookout Windows, Drain Tiled, Full, Concrete, Storage Space
Dining Room Kitchen/Dining Room, Living/Dining Room
Interior
Heating Forced Air, Fireplace(s)
Cooling Central Air
Fireplaces Number 1
Fireplaces Type Family Room, Gas
Fireplace No
Appliance Air-To-Air Exchanger, Dishwasher, Disposal, Dryer, Electric Water Heater, Exhaust Fan, Gas Water Heater, Microwave, Range, Refrigerator, Washer
Exterior
Parking Features Attached Garage, Asphalt, Garage Door Opener, Insulated Garage
Garage Spaces 3.0
Roof Type Age 8 Years or Less,Asphalt,Pitched
Building
Story Two
Foundation 1445
Sewer City Sewer/Connected
Water City Water/Connected
Level or Stories Two
Structure Type Fiber Cement
New Construction false
Schools
School District Wayzata
Others
HOA Fee Include Shared Amenities
Read Less
Want to know what your home might be worth? Contact us for a FREE valuation!

Our team is ready to help you sell your home for the highest possible price ASAP





