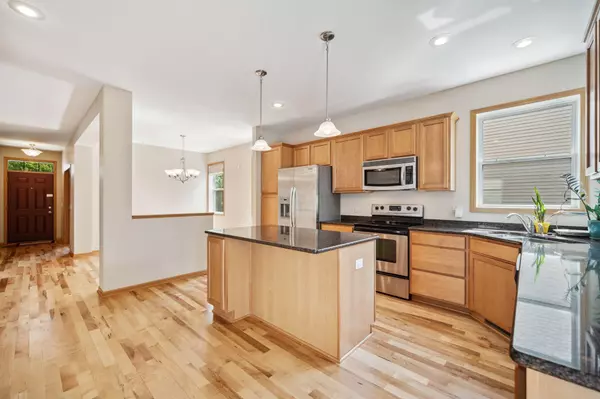$450,000
$450,000
For more information regarding the value of a property, please contact us for a free consultation.
19669 Estes PATH Farmington, MN 55024
4 Beds
4 Baths
3,540 SqFt
Key Details
Sold Price $450,000
Property Type Single Family Home
Sub Type Single Family Residence
Listing Status Sold
Purchase Type For Sale
Square Footage 3,540 sqft
Price per Sqft $127
Subdivision Charleswood Crossing
MLS Listing ID 6412231
Sold Date 09/18/23
Bedrooms 4
Full Baths 3
Half Baths 1
Year Built 2006
Annual Tax Amount $5,226
Tax Year 2022
Contingent None
Lot Size 6,534 Sqft
Acres 0.15
Lot Dimensions .
Property Description
Largest Farmington home on the market and only for $450k! This turn-key two story offers a main floor w/ a bright & spacious living room w/ gas fireplace, an office w/ elegant French doors, newly refinished hardwood floors, & a center island kitchen w/ Cambria countertops, stainless steel appliances, & a tall maple cabinets. Upstairs features a loft area & 3 bedrooms on the same level. The primary bedroom ensuite is generously sized w/ a vaulted ceiling, walk in closet w/ custom shelving & a private bathroom, complete w/ a separate tub & shower. The walk-out lower level consists of a large family room, a 4th bedroom, a 4th bathroom, a flex room & ample storage space. Additional features include new carpeting, fresh paint, six-panel wood doors, 3 zoned heating, a charming paver patio & a spacious maintenance-free deck that overlooks the fully fenced backyard. Ideally situated just steps away from Meadowview Park & surrounded by miles of paved walking trails. Don't miss this opportunity!
Location
State MN
County Dakota
Zoning Residential-Single Family
Rooms
Basement Drain Tiled, Finished, Sump Pump, Walkout
Dining Room Eat In Kitchen, Separate/Formal Dining Room
Interior
Heating Forced Air
Cooling Central Air
Fireplaces Number 1
Fireplaces Type Gas
Fireplace No
Appliance Dishwasher, Disposal, Dryer, Microwave, Range, Refrigerator, Washer, Water Softener Owned
Exterior
Parking Features Attached Garage, Asphalt, Garage Door Opener, Insulated Garage
Garage Spaces 2.0
Fence Chain Link, Full
Pool None
Roof Type Asphalt
Building
Story Two
Foundation 1250
Sewer City Sewer/Connected
Water City Water/Connected
Level or Stories Two
Structure Type Brick/Stone,Vinyl Siding
New Construction false
Schools
School District Farmington
Read Less
Want to know what your home might be worth? Contact us for a FREE valuation!

Our team is ready to help you sell your home for the highest possible price ASAP






