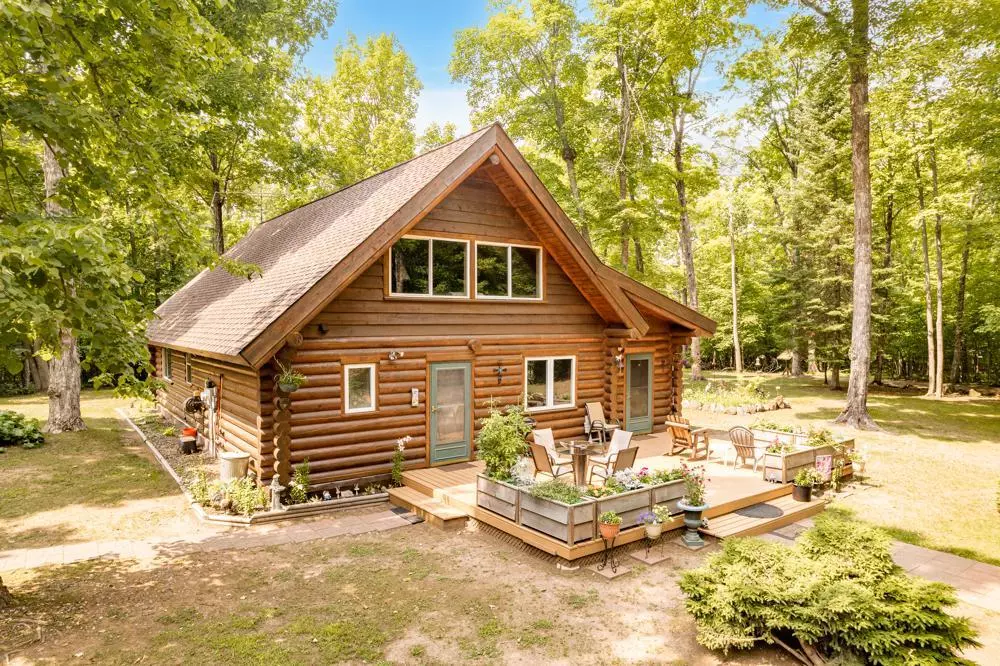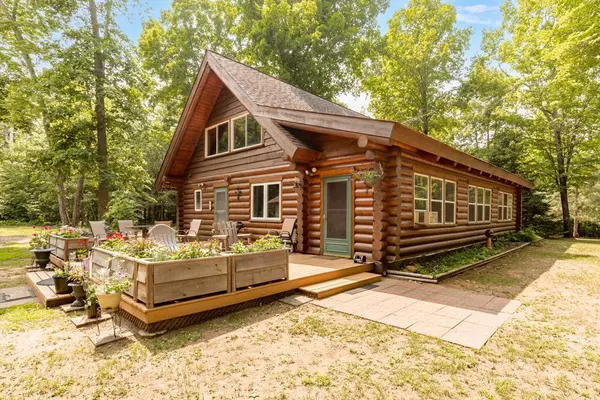$635,000
$635,000
For more information regarding the value of a property, please contact us for a free consultation.
38638 Lakeland RD Sturgeon Lake, MN 55783
2 Beds
1 Bath
2,163 SqFt
Key Details
Sold Price $635,000
Property Type Single Family Home
Sub Type Single Family Residence
Listing Status Sold
Purchase Type For Sale
Square Footage 2,163 sqft
Price per Sqft $293
MLS Listing ID 6409250
Sold Date 09/22/23
Bedrooms 2
Full Baths 1
Year Built 1995
Annual Tax Amount $4,108
Tax Year 2023
Contingent None
Lot Size 40.900 Acres
Acres 40.9
Lot Dimensions Irregular
Property Description
This Stunning Log Home sits on 40 Wooded Acres & .9 acres on Johnson Lake ! The long and winding driveway meanders through heavy woods and opens to a private sanctuary! The main level of this terrific home offers a large entry/breezeway/bonus room that leads to an open living room w/a propane fireplace, vaulted ceilings, cedar walk-in closet, open dining and kitchen with lots of windows to view the wildlife! The main floor bedroom has a large cedar closet & french doors to the breezeway. Upstairs is a large family room with windows to look out and a sleeping area that overlooks the living area. Everything you need is on the main level for comfortable living! Outside you have a detached heated workshop/garage, greenhouse, 30x40 pole building, and the original log cabin. The lake lot has 525 ft of frontage to enjoy the scenery! There are trails on the property as well! The owners have meticulously cared and tended to so many details during the construction of this wonderful home!
Location
State MN
County Pine
Zoning Shoreline,Residential-Single Family
Body of Water Johnson
Rooms
Basement Slab
Dining Room Informal Dining Room, Living/Dining Room
Interior
Heating Baseboard, Fireplace(s)
Cooling Window Unit(s)
Fireplaces Number 1
Fireplaces Type Gas, Living Room
Fireplace Yes
Appliance Dishwasher, Dryer, Electric Water Heater, Fuel Tank - Rented, Microwave, Range, Refrigerator, Washer
Exterior
Parking Features Detached, Gravel, Electric, Heated Garage, Insulated Garage
Garage Spaces 5.0
Waterfront Description Lake Front
View Y/N North
View North
Roof Type Age Over 8 Years,Architecural Shingle,Asphalt
Road Frontage Yes
Building
Lot Description Accessible Shoreline, Irregular Lot, Tree Coverage - Heavy
Story One and One Half
Foundation 1591
Sewer Private Sewer, Septic System Compliant - No
Water Drilled, Private, Well
Level or Stories One and One Half
Structure Type Log
New Construction false
Schools
School District Willow River
Others
Restrictions None
Read Less
Want to know what your home might be worth? Contact us for a FREE valuation!

Our team is ready to help you sell your home for the highest possible price ASAP






