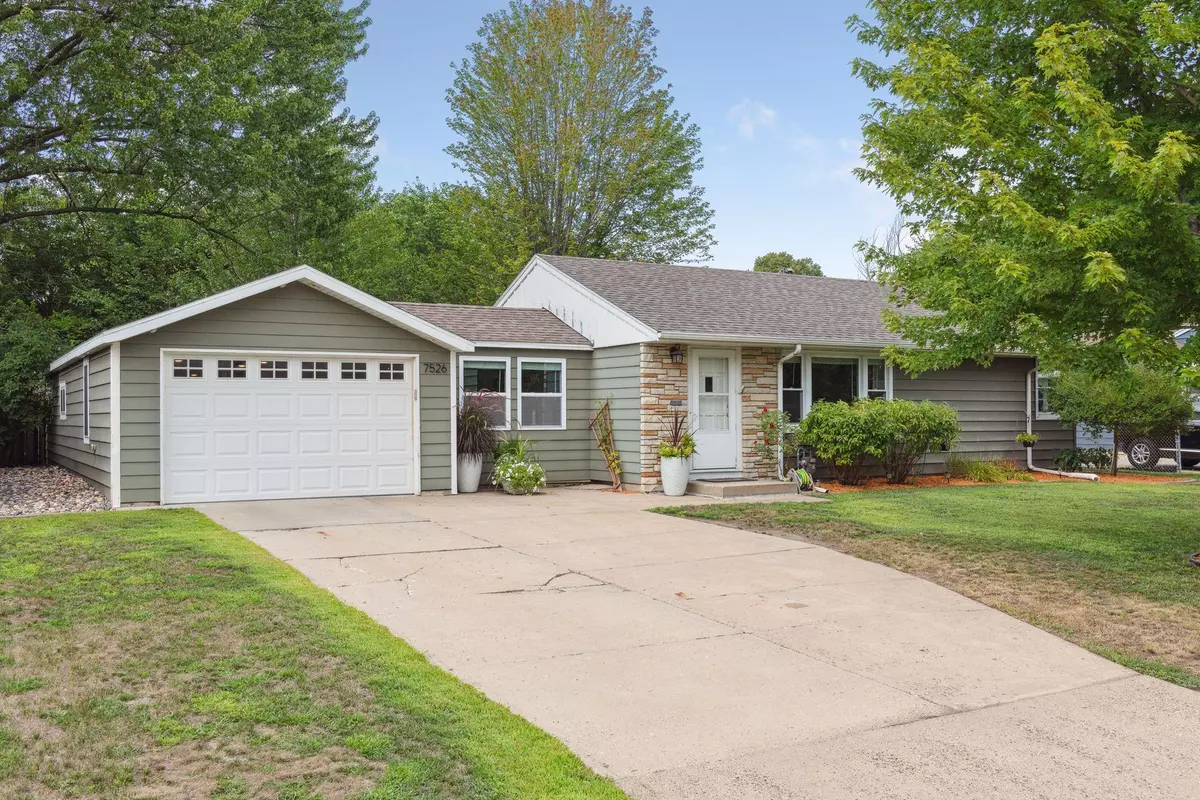$400,000
$374,900
6.7%For more information regarding the value of a property, please contact us for a free consultation.
7526 10th AVE S Richfield, MN 55423
4 Beds
2 Baths
1,512 SqFt
Key Details
Sold Price $400,000
Property Type Single Family Home
Sub Type Single Family Residence
Listing Status Sold
Purchase Type For Sale
Square Footage 1,512 sqft
Price per Sqft $264
Subdivision Mattson Heights 2
MLS Listing ID 6413381
Sold Date 09/22/23
Bedrooms 4
Full Baths 2
Year Built 1953
Annual Tax Amount $3,971
Tax Year 2023
Contingent None
Lot Size 10,018 Sqft
Acres 0.23
Lot Dimensions 75x134
Property Description
This one-of-a-kind, beautiful Richfield rambler has been meticulously maintained and is move in ready! A rare find for the area, this home boasts a two-stall, attached, 46' deep garage and fully private & fenced back yard including a 12x12 permanent shed. Enjoy city living with the privacy of suburbia - whether you prefer privacy or love to entertain, this home is the perfect fit with the convenient location and access to highways that can get you to all of Minneapolis in less than 15 minutes. Every room in the home has been either updated or fully renovated - a true must see!
Location
State MN
County Hennepin
Zoning Residential-Single Family
Rooms
Basement Block, Egress Window(s), Finished, Full
Interior
Heating Forced Air
Cooling Central Air
Fireplace No
Exterior
Parking Features Attached Garage, Garage Door Opener
Garage Spaces 2.0
Building
Story One
Foundation 974
Sewer City Sewer/Connected
Water City Water/Connected
Level or Stories One
Structure Type Brick/Stone,Fiber Cement,Metal Siding
New Construction false
Schools
School District Richfield
Read Less
Want to know what your home might be worth? Contact us for a FREE valuation!

Our team is ready to help you sell your home for the highest possible price ASAP





