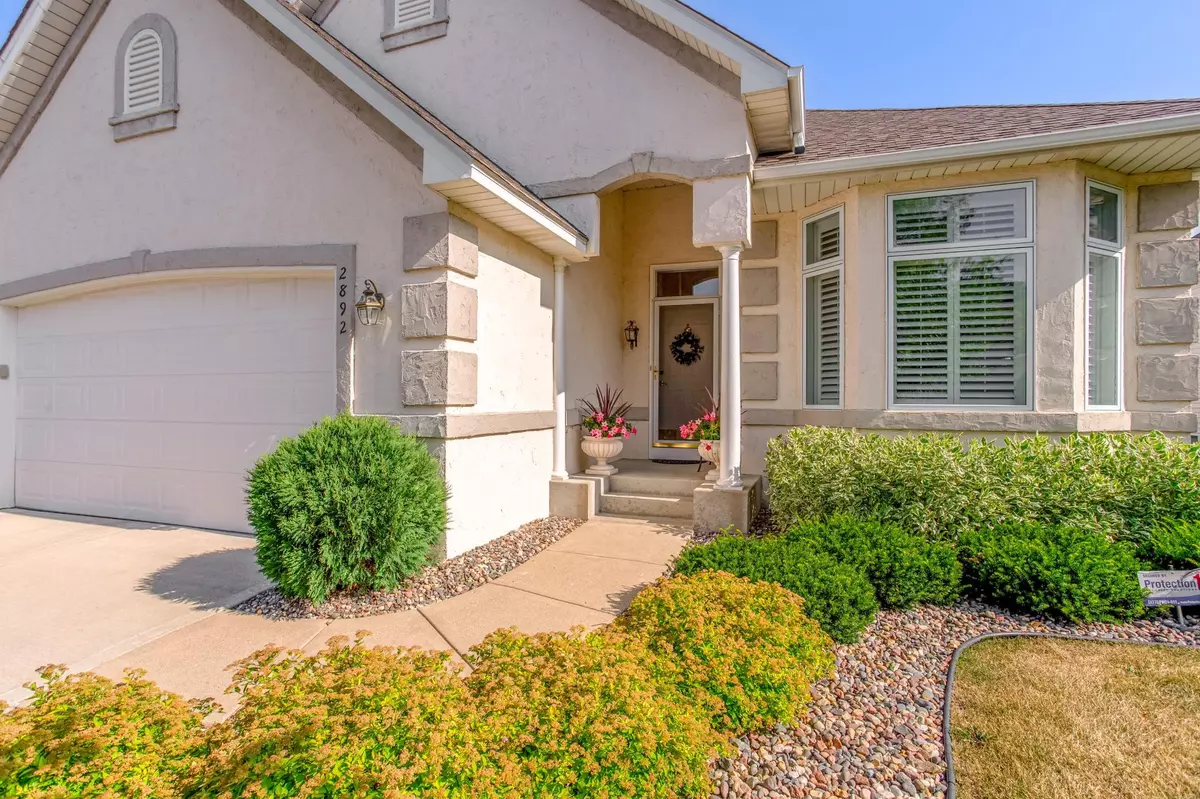$580,000
$599,900
3.3%For more information regarding the value of a property, please contact us for a free consultation.
2892 Wilds LN NW Prior Lake, MN 55372
3 Beds
3 Baths
3,390 SqFt
Key Details
Sold Price $580,000
Property Type Townhouse
Sub Type Townhouse Detached
Listing Status Sold
Purchase Type For Sale
Square Footage 3,390 sqft
Price per Sqft $171
Subdivision Sterling South At The Wilds
MLS Listing ID 6401738
Sold Date 09/28/23
Bedrooms 3
Full Baths 2
Three Quarter Bath 1
HOA Fees $375/mo
Year Built 1998
Annual Tax Amount $4,352
Tax Year 2023
Contingent None
Lot Size 4,791 Sqft
Acres 0.11
Lot Dimensions 100x50
Property Description
Nestled perfectly along the pristine fairway of Hole 12 at The Wilds Golf Club, this stunning 1-story detached townhome features a bright and open floor plan with 10' ceilings, a walkout basement, deck, screened-in porch, and sun room with panoramic views of the golf course! The eat-in kitchen is adorned with opulent Cambria counters, cherry cabinets, stainless-steel appliances, and tile floors. Cozy up to the gas fireplace in the living room, which has custom built-in shelving. The main-floor owners suite offers a large walk-in closet and a private bathroom with dual sink vanity, a jacuzzi tub, and a separate tile shower. Full walkout basement highlighted by the open family room with sliding glass door leading to the screened-in porch. Large office with oversized walk-in closet, plus tons of storage is available in the utility room including a hobby desk. Conveniently located minutes from Mystic Lake Casino, as well as shopping, restaurants, schools, parks, entertainment, and more!
Location
State MN
County Scott
Zoning Residential-Single Family
Rooms
Basement Daylight/Lookout Windows, Finished, Full, Storage Space, Sump Pump, Walkout
Dining Room Eat In Kitchen, Kitchen/Dining Room, Living/Dining Room, Separate/Formal Dining Room
Interior
Heating Forced Air
Cooling Central Air
Fireplaces Number 1
Fireplaces Type Decorative, Electric, Family Room, Gas, Living Room, Primary Bedroom
Fireplace Yes
Appliance Dishwasher, Disposal, Dryer, Humidifier, Gas Water Heater, Microwave, Range, Refrigerator, Stainless Steel Appliances, Washer, Water Softener Owned
Exterior
Parking Features Attached Garage, Concrete, Garage Door Opener, Guest Parking, Open
Garage Spaces 2.0
Fence None
Pool None
Roof Type Asphalt,Pitched
Building
Lot Description On Golf Course, Tree Coverage - Light
Story One
Foundation 1732
Sewer City Sewer/Connected
Water City Water/Connected
Level or Stories One
Structure Type Stucco,Vinyl Siding
New Construction false
Schools
School District Prior Lake-Savage Area Schools
Others
HOA Fee Include Maintenance Structure,Hazard Insurance,Lawn Care,Maintenance Grounds,Parking,Professional Mgmt,Shared Amenities,Snow Removal
Restrictions Mandatory Owners Assoc,Pets - Cats Allowed,Pets - Dogs Allowed,Pets - Number Limit,Rental Restrictions May Apply
Read Less
Want to know what your home might be worth? Contact us for a FREE valuation!

Our team is ready to help you sell your home for the highest possible price ASAP





