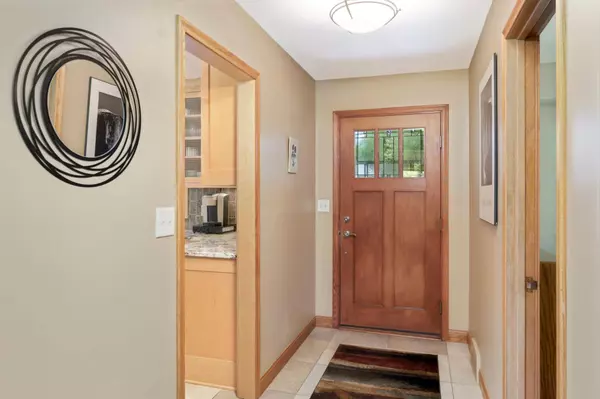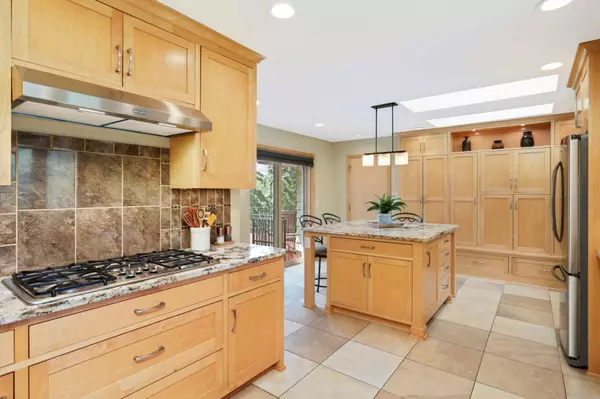$586,000
$525,000
11.6%For more information regarding the value of a property, please contact us for a free consultation.
4521 Merribee DR Golden Valley, MN 55422
4 Beds
2 Baths
3,053 SqFt
Key Details
Sold Price $586,000
Property Type Single Family Home
Sub Type Single Family Residence
Listing Status Sold
Purchase Type For Sale
Square Footage 3,053 sqft
Price per Sqft $191
Subdivision Merribee Hills
MLS Listing ID 6391373
Sold Date 09/28/23
Bedrooms 4
Full Baths 1
Three Quarter Bath 1
Year Built 1951
Annual Tax Amount $8,677
Tax Year 2023
Contingent None
Lot Size 0.340 Acres
Acres 0.34
Lot Dimensions 106x140
Property Description
Desirable Merribee Hills walkout rambler on gorgeous tree-lined street! If you like to entertain this is the house for you. Complete w/ spacious chef's kitchen featuring granite counters, SS appliances, under-cabinet lighting, large island & tons of built-in storage. Enjoy PRIVATE wooded views from the spacious (29x11) deck overlooking the south-facing in-ground pool. A spiral staircase on the deck goes down to a patio, hot tub & the in-ground pool. The lower level was updated in 2017 featuring tiled wet bar area when you come in from the pool, and an updated amusement/entertainment area with beautiful
built-in wood media cabinet. Both bathrooms were updated in 2019, the main level BA has double sinks and LL BA has a gorgeous walk-in shower. This house has it all from modern updates to original charm & character (original hardwood floors, coved ceiling, built-in hutch) and the location can't be beat. It is a great place to call home!
Location
State MN
County Hennepin
Zoning Residential-Single Family
Rooms
Basement Block, Daylight/Lookout Windows, Finished, Full, Storage Space, Walkout
Dining Room Breakfast Area, Eat In Kitchen, Informal Dining Room, Living/Dining Room
Interior
Heating Forced Air
Cooling Central Air
Fireplaces Number 2
Fireplaces Type Family Room, Living Room, Wood Burning
Fireplace Yes
Appliance Cooktop, Dishwasher, Disposal, Double Oven, Dryer, Exhaust Fan, Humidifier, Gas Water Heater, Microwave, Refrigerator, Stainless Steel Appliances, Wall Oven, Washer
Exterior
Parking Features Attached Garage, Concrete, Floor Drain, Garage Door Opener, Insulated Garage
Garage Spaces 2.0
Fence Full, Wood
Pool Below Ground, Heated, Outdoor Pool
Roof Type Age 8 Years or Less,Asphalt
Building
Lot Description Public Transit (w/in 6 blks), Tree Coverage - Medium, Underground Utilities
Story One
Foundation 1796
Sewer City Sewer/Connected
Water City Water/Connected
Level or Stories One
Structure Type Brick/Stone,Metal Siding,Wood Siding
New Construction false
Schools
School District Robbinsdale
Read Less
Want to know what your home might be worth? Contact us for a FREE valuation!

Our team is ready to help you sell your home for the highest possible price ASAP





