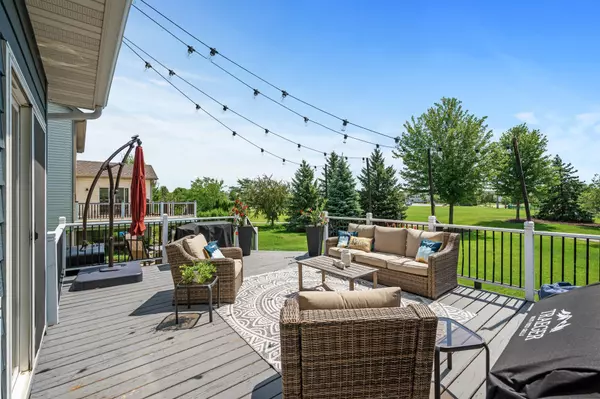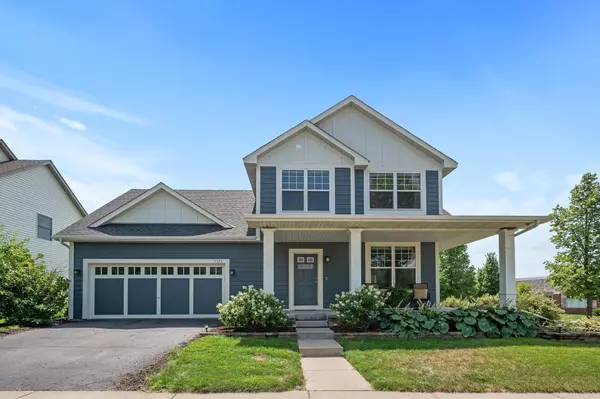$427,000
$424,900
0.5%For more information regarding the value of a property, please contact us for a free consultation.
11171 68th ST NE Albertville, MN 55301
4 Beds
3 Baths
2,122 SqFt
Key Details
Sold Price $427,000
Property Type Single Family Home
Sub Type Single Family Residence
Listing Status Sold
Purchase Type For Sale
Square Footage 2,122 sqft
Price per Sqft $201
Subdivision Towne Lakes 5Th Addition
MLS Listing ID 6408980
Sold Date 09/29/23
Bedrooms 4
Full Baths 2
Half Baths 1
HOA Fees $90/qua
Year Built 2007
Annual Tax Amount $4,870
Tax Year 2023
Contingent None
Lot Size 9,583 Sqft
Acres 0.22
Lot Dimensions .22
Property Description
Welcome to Towne Lakes, where every home is unique! You'll appreciate the beautiful craftsmanship, maple floors & cabinetry, and natural light. This charming 2-story has many updates throughout; the main floor features an open layout with a cozy fireplace in the LR, updated granite countertops, farmhouse sink, SS appliances in the kitchen. Upper level incl 4 bedrooms, new tile flooring in bathrooms, primary suite boasts a new walk-in shower and updated countertops (2021). The lower level has in-floor heating and is ready for your finishes, add sq ft and equity! Enjoy quiet time, on the wrap-around front porch, or private deck. New irrigation system (2021), retaining wall/roof/siding/gutters (2023), water softener (2022), sump pump (2023). The nice corner lot includes many trees for privacy and backs up to the walking trail and park. The Towne Lakes community includes pool, clubhouse/barn, dog park, parks, lakes & walking trails. Open enrollment to STMA Schools w/bussing available.
Location
State MN
County Wright
Zoning Residential-Single Family
Rooms
Family Room Amusement/Party Room, Club House, Community Room, Play Area
Basement Block, Egress Window(s), Full, Sump Pump, Unfinished
Dining Room Breakfast Area, Eat In Kitchen, Informal Dining Room, Kitchen/Dining Room, Living/Dining Room
Interior
Heating Forced Air, Radiant Floor
Cooling Central Air
Fireplaces Number 1
Fireplaces Type Gas, Living Room
Fireplace Yes
Appliance Dishwasher, Disposal, Dryer, Exhaust Fan, Humidifier, Gas Water Heater, Microwave, Range, Refrigerator, Stainless Steel Appliances, Washer, Water Softener Owned
Exterior
Parking Features Attached Garage, Asphalt, Garage Door Opener, Insulated Garage
Garage Spaces 3.0
Fence Partial, Privacy, Wood
Pool Below Ground, Heated, Shared
Roof Type Age 8 Years or Less
Building
Lot Description Corner Lot, Tree Coverage - Medium
Story Two
Foundation 1020
Sewer City Sewer/Connected
Water City Water/Connected
Level or Stories Two
Structure Type Fiber Cement
New Construction false
Schools
School District Elk River
Others
HOA Fee Include Dock,Professional Mgmt,Shared Amenities
Read Less
Want to know what your home might be worth? Contact us for a FREE valuation!

Our team is ready to help you sell your home for the highest possible price ASAP





