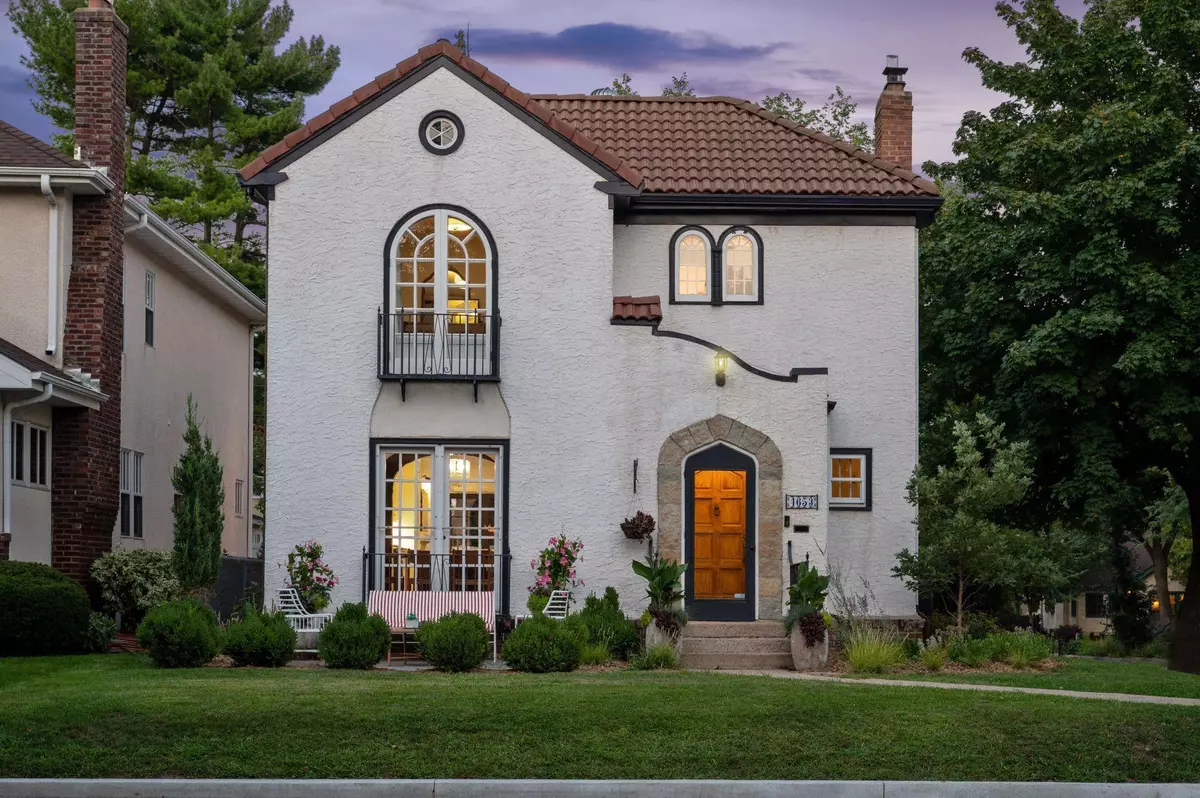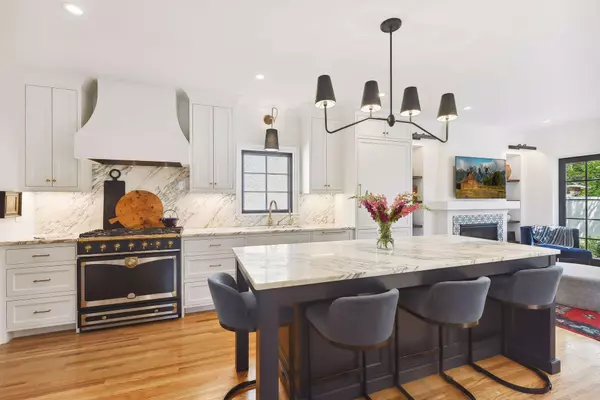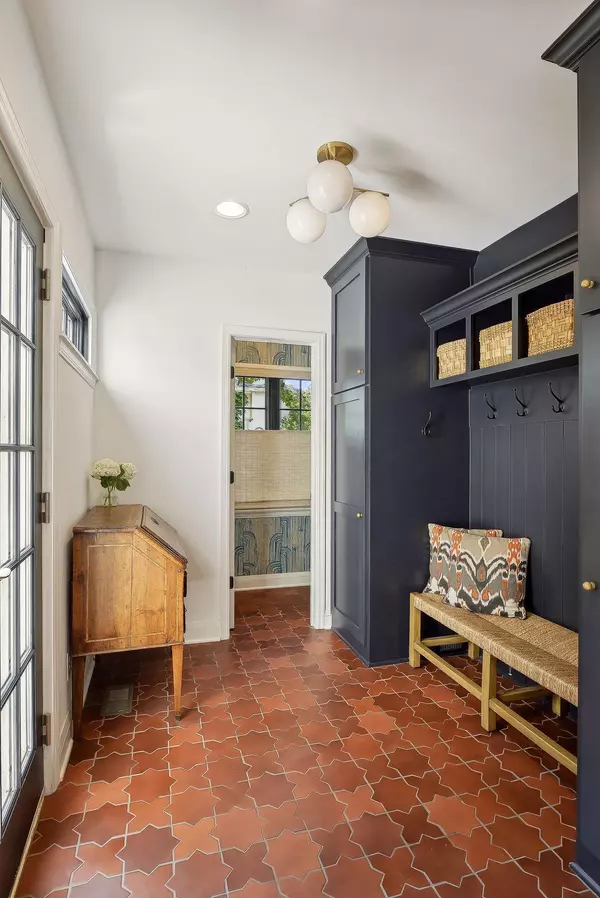$1,260,000
$1,195,000
5.4%For more information regarding the value of a property, please contact us for a free consultation.
4653 Ewing AVE S Minneapolis, MN 55410
5 Beds
4 Baths
3,048 SqFt
Key Details
Sold Price $1,260,000
Property Type Single Family Home
Sub Type Single Family Residence
Listing Status Sold
Purchase Type For Sale
Square Footage 3,048 sqft
Price per Sqft $413
Subdivision Kensington
MLS Listing ID 6418312
Sold Date 09/29/23
Bedrooms 5
Full Baths 1
Half Baths 1
Three Quarter Bath 2
Year Built 1926
Annual Tax Amount $12,350
Tax Year 2023
Contingent None
Lot Size 5,662 Sqft
Acres 0.13
Lot Dimensions 41x135
Property Description
Nestled in Linden Hills, this Spanish Mediterranean masterpiece on a sun-filled corner lot showcases a blend of old-world charm & modern luxury. Character abounds from the clay tile roof & wrought-iron accents to arched doorways, windows & intricate tile accents. Light fills the home w/ floor to ceiling windows & elegant French doors throughout. The chef's kitchen features high-end appliances, custom cabinetry, & 8-foot island w/ Italian marble countertops. Retreat to your primary suite & luxurious en-suite bathroom w/ private juliette balcony. Enjoy morning coffee on your front stone patio or step into your backyard oasis with landscaped gardens & outdoor dining area with privacy fence. Every modern convenience has been seamlessly integrated into this professionally designed home that was featured on the cover of Midwest Home Design magazine. 2 blocks to shops & restaurants at 50th & 44th and France, 1½ blocks to Pershing park, & a short walk to Lake Harriet, the creek & schools.
Location
State MN
County Hennepin
Zoning Residential-Single Family
Rooms
Basement Egress Window(s), Finished, Full, Storage Space
Dining Room Eat In Kitchen, Separate/Formal Dining Room
Interior
Heating Boiler
Cooling Central Air
Fireplaces Number 2
Fireplaces Type Brick, Family Room, Gas, Living Room, Stone, Wood Burning
Fireplace Yes
Appliance Dishwasher, Disposal, Dryer, Exhaust Fan, Freezer, Gas Water Heater, Range, Refrigerator
Exterior
Parking Features Detached, Concrete, Garage Door Opener, Insulated Garage, Storage
Garage Spaces 2.0
Fence Full, Privacy, Vinyl
Roof Type Age Over 8 Years,Tile
Building
Story Two
Foundation 1056
Sewer City Sewer/Connected
Water City Water/Connected
Level or Stories Two
Structure Type Stucco
New Construction false
Schools
School District Minneapolis
Read Less
Want to know what your home might be worth? Contact us for a FREE valuation!

Our team is ready to help you sell your home for the highest possible price ASAP





