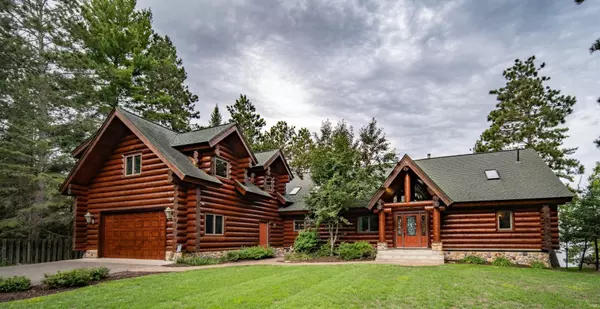$2,356,000
$2,500,000
5.8%For more information regarding the value of a property, please contact us for a free consultation.
35889 Fox Hunter RD Ideal Twp, MN 56472
3 Beds
5 Baths
4,175 SqFt
Key Details
Sold Price $2,356,000
Property Type Single Family Home
Sub Type Single Family Residence
Listing Status Sold
Purchase Type For Sale
Square Footage 4,175 sqft
Price per Sqft $564
Subdivision Black Pine Beach
MLS Listing ID 6413087
Sold Date 09/29/23
Bedrooms 3
Full Baths 2
Half Baths 2
Three Quarter Bath 1
Year Built 2004
Annual Tax Amount $9,099
Tax Year 2023
Contingent None
Lot Size 1.070 Acres
Acres 1.07
Lot Dimensions 96 x 128 x 145 x 252 x 394
Property Description
Exquisite log home on Pig Lake of the Whitefish Chain showcases the ultimate in luxury lake living. Featuring 3 BRs & 5 BAs, this furnished home boasts exceptional interior appointments such as a great room w/stone gas FP, custom kitchen w/granite counters, hardwood floors, beautiful sun room & main level suite w/private bath. Enjoy stunning views through the large lakeside windows or patio doors off the dining room leading out to a lakeside deck. The fully finished lower level features a family room w/stone gas FP, 2 BRs, 2 BAs plus a wet bar. Plenty of room for family & friends in the upper-level guest suite complete w/kitchen, bathroom & bunkroom. Enjoy the many lakeside amenities including decks, patios, outdoor kitchen, firepit, sauna & boathouse w/patio above! Plenty of storage w/attached 2 car garage plus detached 2 car garage. All on a large 1+ acre lot w/magnificent pines & 96' of excellent sand shoreline. Excellent location in a great neighborhood minutes from Crosslake.
Location
State MN
County Crow Wing
Zoning Shoreline,Residential-Single Family
Body of Water Pig
Lake Name Whitefish
Rooms
Basement Finished, Full, Concrete, Walkout
Dining Room Eat In Kitchen, Informal Dining Room, Kitchen/Dining Room, Living/Dining Room
Interior
Heating Forced Air, Radiant
Cooling Central Air
Fireplaces Number 2
Fireplaces Type Family Room, Gas, Living Room, Stone
Fireplace Yes
Appliance Air-To-Air Exchanger, Cooktop, Dishwasher, Dryer, Gas Water Heater, Microwave, Refrigerator, Stainless Steel Appliances, Wall Oven, Washer, Water Softener Owned
Exterior
Parking Features Attached Garage, Detached, Asphalt, Garage Door Opener, Insulated Garage
Garage Spaces 4.0
Fence Wood
Waterfront Description Lake Front
View Lake, North, Panoramic, West
Roof Type Age Over 8 Years,Asphalt,Pitched
Road Frontage No
Building
Lot Description Tree Coverage - Medium
Story One
Foundation 1891
Sewer Private Sewer, Tank with Drainage Field
Water Drilled, Private, Well
Level or Stories One
Structure Type Log
New Construction false
Schools
School District Pequot Lakes
Read Less
Want to know what your home might be worth? Contact us for a FREE valuation!

Our team is ready to help you sell your home for the highest possible price ASAP





