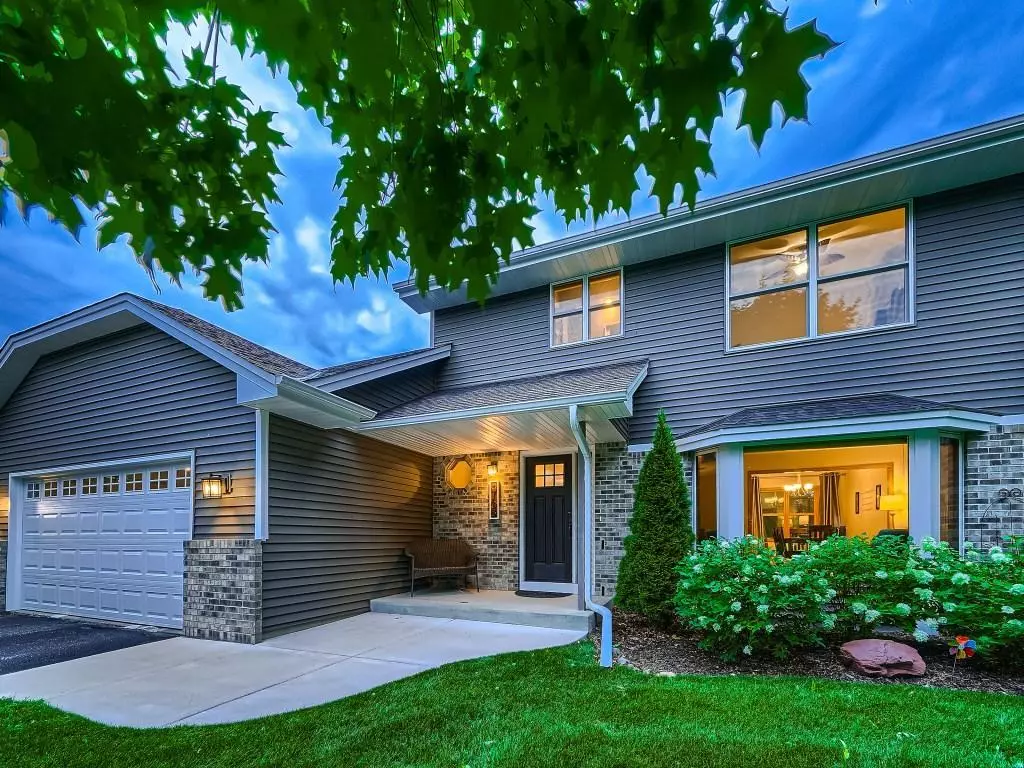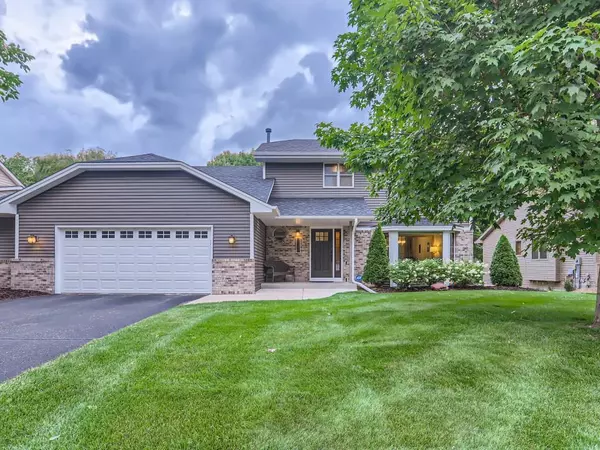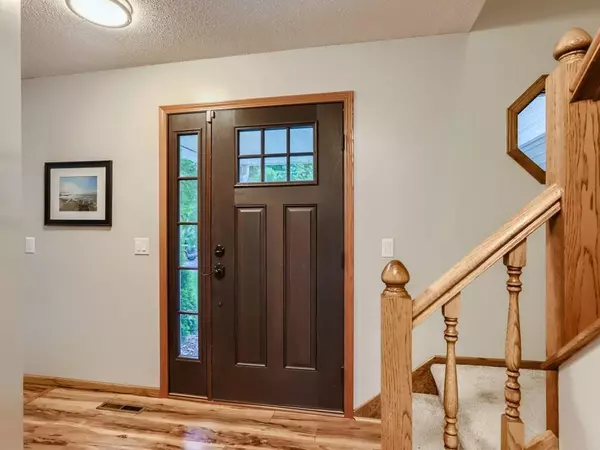$427,000
$415,000
2.9%For more information regarding the value of a property, please contact us for a free consultation.
9108 Loch Lomond BLVD Brooklyn Park, MN 55443
3 Beds
4 Baths
2,422 SqFt
Key Details
Sold Price $427,000
Property Type Single Family Home
Sub Type Single Family Residence
Listing Status Sold
Purchase Type For Sale
Square Footage 2,422 sqft
Price per Sqft $176
Subdivision The Highlands Of Edinburgh 3Rd
MLS Listing ID 6418051
Sold Date 09/28/23
Bedrooms 3
Full Baths 1
Half Baths 1
Three Quarter Bath 2
HOA Fees $12/ann
Year Built 1989
Annual Tax Amount $5,276
Tax Year 2023
Contingent None
Lot Size 0.260 Acres
Acres 0.26
Lot Dimensions 77x160x65x161
Property Description
Welcome home to this impeccably maintained and updated home! As you enter you will be greeted with a bright and functional floor plan. The main floor offers a cozy family room with gas fireplace, sunny living room, beautifully updated eat-in kitchen with neutral counters and backsplash, spacious dining room and the vaulted knotty pine sunroom leads to the spacious deck, ideal for entertaining and sure to be a favorite gathering spot! Large mudroom off garage. The upper level features a sizable primary suite with private bath/walk-in closet and 2 spacious bedrooms with full bath. Hardwood flooring throughout the majority of home. For additional living space the lowever level offers a large family and amusemenst room that leads to the patio. You will love spending time outdoors overlooking the lovely backyard where you'll relish summer bbq's on the deck, patio or playing yard games. Welcome Home!
Location
State MN
County Hennepin
Zoning Residential-Single Family
Rooms
Basement Daylight/Lookout Windows, Finished, Walkout
Dining Room Eat In Kitchen, Informal Dining Room, Separate/Formal Dining Room
Interior
Heating Forced Air
Cooling Central Air
Fireplaces Number 1
Fireplaces Type Family Room, Gas
Fireplace Yes
Appliance Dishwasher, Disposal, Dryer, Microwave, Range, Refrigerator, Washer, Water Softener Owned
Exterior
Parking Features Attached Garage, Garage Door Opener
Garage Spaces 2.0
Building
Lot Description Public Transit (w/in 6 blks), Tree Coverage - Light
Story Two
Foundation 1180
Sewer City Sewer/Connected
Water City Water/Connected
Level or Stories Two
Structure Type Wood Siding
New Construction false
Schools
School District Osseo
Others
HOA Fee Include Other
Read Less
Want to know what your home might be worth? Contact us for a FREE valuation!

Our team is ready to help you sell your home for the highest possible price ASAP






