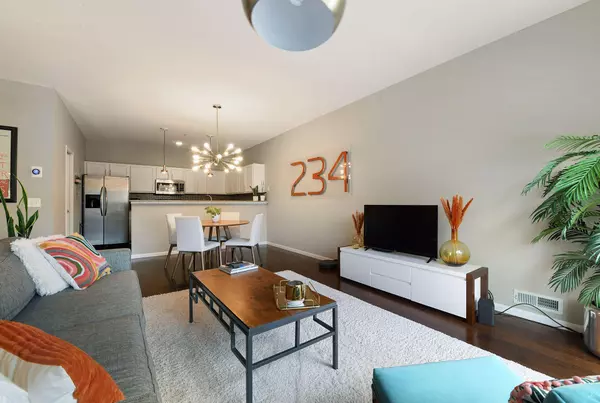$300,000
$300,000
For more information regarding the value of a property, please contact us for a free consultation.
496 Willoughby WAY W Minnetonka, MN 55305
2 Beds
2 Baths
1,304 SqFt
Key Details
Sold Price $300,000
Property Type Townhouse
Sub Type Townhouse Side x Side
Listing Status Sold
Purchase Type For Sale
Square Footage 1,304 sqft
Price per Sqft $230
Subdivision Cic 0926 Ridgebury Condo
MLS Listing ID 6411764
Sold Date 09/29/23
Bedrooms 2
Full Baths 1
Half Baths 1
HOA Fees $396/mo
Year Built 1999
Annual Tax Amount $2,656
Tax Year 2023
Contingent None
Lot Size 0.920 Acres
Acres 0.92
Property Description
Beautiful townhome with many upgrades though out. New carpet, new paint, and updated light fixtures make this home look like a model. Great open sunny floor plan. Enameled kitchen with granite and a tile backsplash. Elegant wood flooring on main level, which boasts 9' ceilings. Newer tile in the upper level bath. Walk in closet in upper level bedroom. Balcony overlooking an open green space. Rentals are OK. Max 2 animals allowed w/dogs and cats OK. No breed or ht/wt restriction. Other listers have called similar garage a 2 car. Garage is very long at 24x10. Great storage or it could fit two small cars. HOA has replaced decks, railings, garage doors, driveways, siding and roofs. Unit has indoor sprinklers - ask provider if there is an H06 insurance discount. In-ground sprinklers, too! Preferred closing end of September.
Location
State MN
County Hennepin
Zoning Residential-Multi-Family
Rooms
Basement Finished, Partial
Dining Room Kitchen/Dining Room, Living/Dining Room
Interior
Heating Forced Air
Cooling Central Air
Fireplace No
Appliance Dishwasher, Dryer, Microwave, Range, Refrigerator, Washer
Exterior
Garage Attached Garage, Tandem
Garage Spaces 1.0
Roof Type Age 8 Years or Less
Building
Story Two
Foundation 604
Sewer City Sewer/Connected
Water City Water/Connected
Level or Stories Two
Structure Type Vinyl Siding
New Construction false
Schools
School District Hopkins
Others
HOA Fee Include Maintenance Structure,Cable TV,Hazard Insurance,Internet,Lawn Care,Maintenance Grounds,Professional Mgmt,Trash,Snow Removal,Water
Restrictions Mandatory Owners Assoc,Pets - Cats Allowed,Pets - Dogs Allowed,Pets - Number Limit,Rental Restrictions May Apply
Read Less
Want to know what your home might be worth? Contact us for a FREE valuation!

Our team is ready to help you sell your home for the highest possible price ASAP






