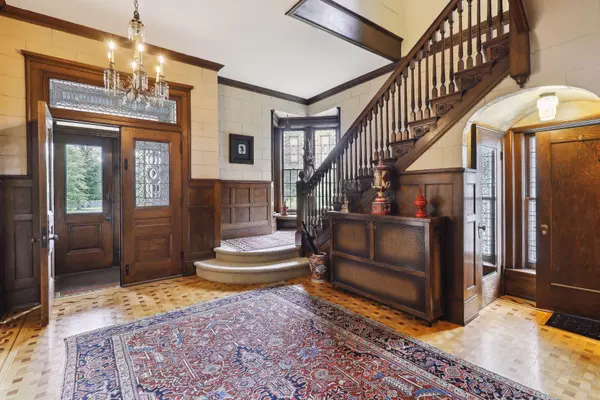$1,450,000
$1,395,000
3.9%For more information regarding the value of a property, please contact us for a free consultation.
495 Summit AVE Saint Paul, MN 55102
6 Beds
5 Baths
5,992 SqFt
Key Details
Sold Price $1,450,000
Property Type Single Family Home
Sub Type Single Family Residence
Listing Status Sold
Purchase Type For Sale
Square Footage 5,992 sqft
Price per Sqft $241
Subdivision Subdivision Of Blocks 19, , 21 A
MLS Listing ID 6400517
Sold Date 09/25/23
Bedrooms 6
Full Baths 3
Half Baths 1
Three Quarter Bath 1
Year Built 1881
Annual Tax Amount $22,890
Tax Year 2023
Contingent None
Lot Size 0.390 Acres
Acres 0.39
Lot Dimensions 120 x 144
Property Description
Spectacular 1881 Queen Anne Victorian home, known as the Thurston House! Incredible use of space, grand design and distinctive architectural details combine to create a sophisticated, yet comfortable environment in this historic home! Gorgeous wood floors with inlaid detail, tall ceilings plus expansive leaded and stained glass windows are just a few of the stylish touches found here. The spectacular foyer offers a fireplace, and leads to the formal living room. The elegant dining room offers a coffered ceiling and fireplace. Handsome main floor family room, plus a library with rich woodwork and a fireplace. Dream eat-in kitchen with beautiful cabinetry, stainless steel appliances. The second level boasts a private owner's suite with a lavish full bath with whirlpool tub. Three additional bedrooms and 3 baths are also found here. The third level has a studio/loft, 2 bedrooms, and a billiard room. Wine cellar, patios, gardens, 2car. Carriage house over the garage has a 2 bedroom unit.
Location
State MN
County Ramsey
Zoning Residential-Single Family
Rooms
Basement Daylight/Lookout Windows, Full, Partially Finished
Dining Room Breakfast Area, Eat In Kitchen, Separate/Formal Dining Room
Interior
Heating Boiler, Hot Water
Cooling Ductless Mini-Split
Fireplaces Number 4
Fireplaces Type Living Room, Other
Fireplace Yes
Appliance Dishwasher, Exhaust Fan, Range, Refrigerator, Stainless Steel Appliances
Exterior
Parking Features Detached, Garage Door Opener
Garage Spaces 2.0
Fence Full, Privacy
Pool None
Building
Lot Description Public Transit (w/in 6 blks), Corner Lot, Tree Coverage - Medium
Story More Than 2 Stories
Foundation 1985
Sewer City Sewer/Connected
Water City Water/Connected
Level or Stories More Than 2 Stories
Structure Type Brick/Stone
New Construction false
Schools
School District St. Paul
Read Less
Want to know what your home might be worth? Contact us for a FREE valuation!

Our team is ready to help you sell your home for the highest possible price ASAP





