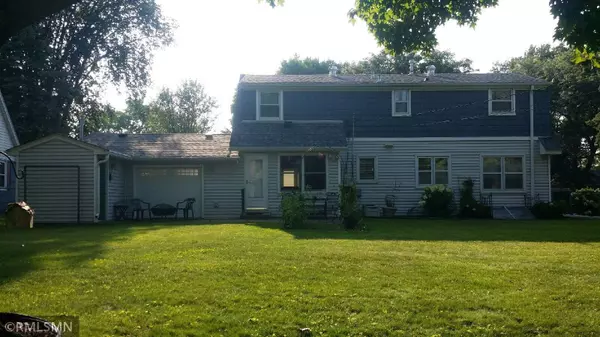$375,000
$349,900
7.2%For more information regarding the value of a property, please contact us for a free consultation.
10967 Magnolia ST NW Coon Rapids, MN 55448
3 Beds
3 Baths
1,908 SqFt
Key Details
Sold Price $375,000
Property Type Single Family Home
Sub Type Single Family Residence
Listing Status Sold
Purchase Type For Sale
Square Footage 1,908 sqft
Price per Sqft $196
Subdivision Northdale 9Th Add
MLS Listing ID 6415622
Sold Date 09/29/23
Bedrooms 3
Full Baths 1
Half Baths 1
Three Quarter Bath 1
Year Built 1959
Annual Tax Amount $2,735
Tax Year 2022
Contingent None
Lot Size 10,454 Sqft
Acres 0.24
Lot Dimensions 80x135x75x135
Property Description
Completely updated home, on Moor Park, shows quality craftsmanship throughout. Newer finishes include knock-down textured ceilings, huge vaulted front entry with large window seat, luxury vinyl tile in kitchen, custom tile backsplash in kitchen, engineered wood floor in family room, carpet in the upstairs master suite, refinished hardwood floors, and tile installation in bathrooms include a custom wall surrounding the whirlpool tub. Other improvements include new PVC plumbing, updated electrical and HVAC systems and extra insulation. The attached garage has a second overhead door to the back yard. The garage is fully finished and insulated and has a separate wall heater and A/C unit. 8X10 garden shed is attached to the back of the garage as part of the building structure. Outside, stacked stone and board/batten covers the front of the home and vinyl siding covers the rest of the home. All trim is either aluminum or PVC, so the home exterior is virtually maintenance free.
Location
State MN
County Anoka
Zoning Residential-Single Family
Rooms
Basement Block, Egress Window(s), Finished
Dining Room Informal Dining Room
Interior
Heating Forced Air
Cooling Central Air
Fireplace No
Appliance Dishwasher, Dryer, Exhaust Fan, Microwave, Range, Refrigerator, Washer
Exterior
Parking Features Attached Garage, Asphalt, Garage Door Opener
Garage Spaces 2.0
Fence Chain Link, Full
Pool None
Roof Type Age 8 Years or Less,Architectural Shingle,Asphalt,Pitched
Building
Lot Description Tree Coverage - Light
Story Two
Foundation 928
Sewer City Sewer/Connected
Water City Water/Connected
Level or Stories Two
Structure Type Brick/Stone,Fiber Cement,Vinyl Siding
New Construction false
Schools
School District Anoka-Hennepin
Read Less
Want to know what your home might be worth? Contact us for a FREE valuation!

Our team is ready to help you sell your home for the highest possible price ASAP






