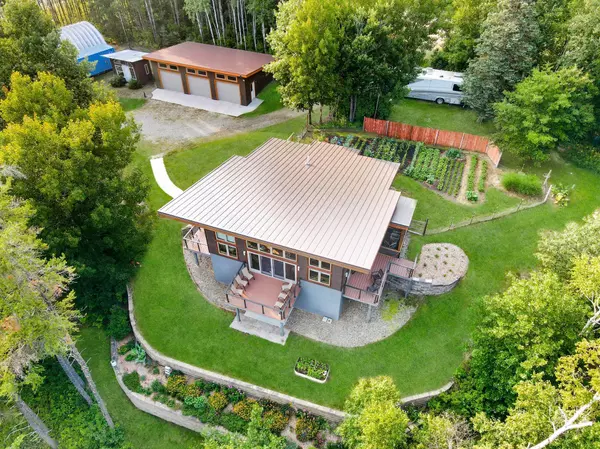$514,900
$514,900
For more information regarding the value of a property, please contact us for a free consultation.
10819 Jade Rose DR Park Rapids, MN 56470
2 Beds
3 Baths
2,640 SqFt
Key Details
Sold Price $514,900
Property Type Single Family Home
Sub Type Single Family Residence
Listing Status Sold
Purchase Type For Sale
Square Footage 2,640 sqft
Price per Sqft $195
MLS Listing ID 6404270
Sold Date 10/04/23
Bedrooms 2
Full Baths 1
Half Baths 1
Three Quarter Bath 1
Year Built 2008
Annual Tax Amount $2,192
Tax Year 2023
Contingent None
Lot Size 30.000 Acres
Acres 30.0
Lot Dimensions 1000x1350
Property Description
MUST SEE! This premier quality, custom built home rests on 30 private acres with breathtaking southern views surrounding a private pond. 2+ beds/ 3 baths. New upgrades throughout the entire property in 2022. Metal roof, 3 aluminum decks, a screened porch. Tile throughout the hallway and kitchen. Custom kitchen island/ butcher block and some new appliances. Custom blinds with remotes. This home boasts of quality features throughout. Open living room concept all while taking in the picturesque scenery. In floor heat with 2 zones upper and lower. Basement is fully finished floor to ceiling. Ceilings designed with large finished beams. Bonus room has sound insulated walls for a music room with more built ins. Full walkout basement potential extra bedrooms. Building is designed with SIP panels for efficiency and insulation. 3 car garage finished in floor heat,8x12 Bunk House, Quansit 27x22, 20x8 storage container. Fenced gardens, a dock for the pond, lots of extra furnishings included.
Location
State MN
County Hubbard
Zoning Residential-Single Family
Body of Water Unnamed Lake
Rooms
Basement Daylight/Lookout Windows, Finished, Walkout
Dining Room Breakfast Bar, Eat In Kitchen
Interior
Heating Baseboard, Dual, Radiant Floor
Cooling None
Fireplace No
Appliance Stainless Steel Appliances
Exterior
Parking Features Detached, Gravel, Heated Garage, Insulated Garage
Garage Spaces 3.0
Waterfront Description Pond
Roof Type Metal,Pitched
Road Frontage No
Building
Story Split Entry (Bi-Level)
Foundation 1320
Sewer Septic System Compliant - Yes
Water Well
Level or Stories Split Entry (Bi-Level)
Structure Type Block,Wood Siding
New Construction false
Schools
School District Park Rapids
Read Less
Want to know what your home might be worth? Contact us for a FREE valuation!

Our team is ready to help you sell your home for the highest possible price ASAP





