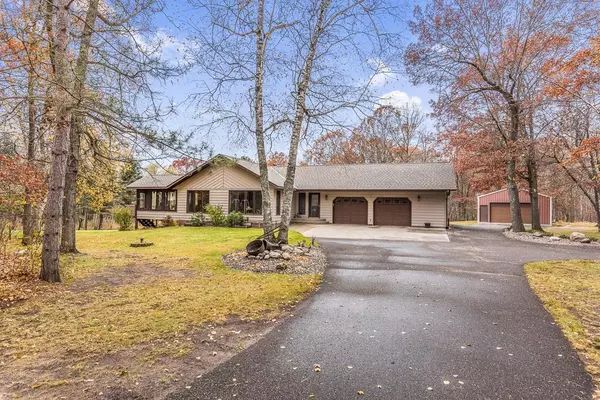$420,000
$424,900
1.2%For more information regarding the value of a property, please contact us for a free consultation.
9833 Forest Heights DR Crow Wing Twp, MN 56401
4 Beds
2 Baths
2,446 SqFt
Key Details
Sold Price $420,000
Property Type Single Family Home
Sub Type Single Family Residence
Listing Status Sold
Purchase Type For Sale
Square Footage 2,446 sqft
Price per Sqft $171
MLS Listing ID 6421339
Sold Date 10/10/23
Bedrooms 4
Full Baths 1
Three Quarter Bath 1
Year Built 1993
Annual Tax Amount $2,762
Tax Year 2023
Contingent None
Lot Size 3.480 Acres
Acres 3.48
Lot Dimensions 222x285x207x462x320
Property Description
Meticulously maintained one-owner home on 3.5 acres conveniently located close to town. Set back from the paved road & surrounded by a well-maintained yard sits this 4 bedroom, 2 bath walkout rambler. Three-season porch, lower level gas fireplace, and second kitchen in the family room. 2+ attached garage, 24 x 36 detached steel garage with heated workshop. New roof and steel siding on house in 2020/21. New furnace, central air, water softener, and hot water heater in 2018. Extra insulation in the attic and much more. This property is a must see!
Location
State MN
County Crow Wing
Zoning Residential-Single Family
Rooms
Basement Block, Finished, Walkout
Dining Room Informal Dining Room, Kitchen/Dining Room
Interior
Heating Forced Air
Cooling Central Air
Fireplaces Number 1
Fireplaces Type Family Room, Gas
Fireplace Yes
Appliance Dishwasher, Exhaust Fan, Fuel Tank - Rented, Range, Refrigerator, Water Softener Owned
Exterior
Parking Features Attached Garage, Detached, Asphalt
Garage Spaces 4.0
Pool None
Roof Type Age 8 Years or Less,Asphalt
Building
Lot Description Tree Coverage - Medium
Story One
Foundation 1176
Sewer Private Sewer, Septic System Compliant - Yes, Tank with Drainage Field
Water Submersible - 4 Inch, Drilled, Well
Level or Stories One
Structure Type Steel Siding
New Construction false
Schools
School District Brainerd
Read Less
Want to know what your home might be worth? Contact us for a FREE valuation!

Our team is ready to help you sell your home for the highest possible price ASAP





