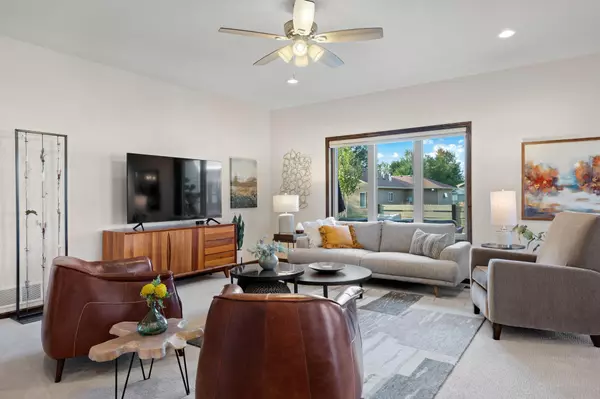$390,000
$395,000
1.3%For more information regarding the value of a property, please contact us for a free consultation.
270 Timber PL NE Owatonna, MN 55060
2 Beds
2 Baths
1,779 SqFt
Key Details
Sold Price $390,000
Property Type Single Family Home
Sub Type Single Family Residence
Listing Status Sold
Purchase Type For Sale
Square Footage 1,779 sqft
Price per Sqft $219
Subdivision North Bluff Estates
MLS Listing ID 6432339
Sold Date 10/11/23
Bedrooms 2
Full Baths 2
HOA Fees $175/mo
Year Built 2019
Annual Tax Amount $4,870
Tax Year 2023
Contingent None
Lot Size 6,534 Sqft
Acres 0.15
Lot Dimensions 60x107
Property Description
Discover luxurious living in this stunning patio home, in new construction condition. You will find many upgrades throughout this quality-built home. Step inside to be greeted by 9' ceilings for an open feeling throughout the almost 1800 sq ft of space. The beautiful kitchen offers great cabinet space, stainless steel appliances, subway tile backsplash, center island, and Cambria countertop. The Primary Suite offers a spacious walk-in closet and private bath with double sinks, soaking tub, and separate shower. Additional bedroom and bathroom will be welcoming to guests. Enjoy the serenity of the sunroom, thoughtfully designed to capture both morning and evening light. Step outside to the outdoor patio, providing an additional retreat for relaxation and outdoor enjoyment. Amazing professionally completed landscaping accentuates the exterior. In ground irrigation system and association, will allow you to enjoy the great outdoor area. All of this and close to area parks and bike trails!
Location
State MN
County Steele
Zoning Residential-Single Family
Rooms
Basement None
Dining Room Kitchen/Dining Room
Interior
Heating Forced Air
Cooling Central Air
Fireplace No
Appliance Dishwasher, Disposal, Dryer, Gas Water Heater, Microwave, Range, Refrigerator, Washer, Water Softener Owned
Exterior
Parking Features Attached Garage, Concrete, Garage Door Opener
Garage Spaces 2.0
Roof Type Asphalt
Building
Story One
Foundation 1779
Sewer City Sewer/Connected
Water City Water/Connected
Level or Stories One
Structure Type Vinyl Siding
New Construction false
Schools
School District Owatonna
Others
HOA Fee Include Maintenance Structure,Lawn Care,Trash,Snow Removal
Read Less
Want to know what your home might be worth? Contact us for a FREE valuation!

Our team is ready to help you sell your home for the highest possible price ASAP





