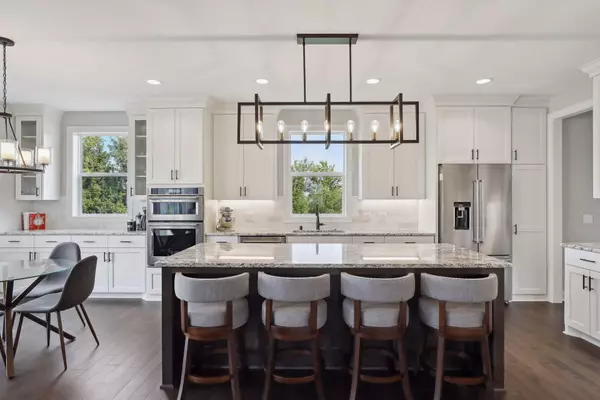$1,050,000
$1,075,000
2.3%For more information regarding the value of a property, please contact us for a free consultation.
5265 Yellowstone LN N Plymouth, MN 55446
5 Beds
6 Baths
4,174 SqFt
Key Details
Sold Price $1,050,000
Property Type Single Family Home
Sub Type Single Family Residence
Listing Status Sold
Purchase Type For Sale
Square Footage 4,174 sqft
Price per Sqft $251
Subdivision Creekside Hills 2Nd Add
MLS Listing ID 6389505
Sold Date 10/12/23
Bedrooms 5
Full Baths 2
Half Baths 1
Three Quarter Bath 3
HOA Fees $80/mo
Year Built 2020
Annual Tax Amount $11,852
Tax Year 2023
Contingent None
Lot Size 1.750 Acres
Acres 1.75
Lot Dimensions E274X309X245X311
Property Description
Welcome to this beautifully designed Gonyea home in the sought after Creekside Hills neighborhood! This home fits all of your family's needs with 5 beds, 5.5 baths, office, exercise room, loft and 3-car garage. From the moment you step inside, enjoy STUNNING VIEWS of the private backyard with pond. The heart of this home is the AMAZING KITCHEN with custom cabinetry, oversized center island, granite countertops, stainless steel appliances, including Wolf range, and walk in pantry. kitchen/dinette, formal dining room or out on the 3-Season Porch. The main floor also offers a bedroom with ensuite bath - guest suite/office. the Upper level features owner's suite w/ dual closets, and luxurious bath with standalone soaking tub and heated floors. Two sizable secondary bedrooms (one with ensuite bath & Hallway bath,Flex room/office, loft & Laundry. Walkout LL features additional bedroom/bath,fanmily room, exercise room. N'Hood Playground, Pool, Northwoods Elem, & Wayzata HS, Great Location!
Location
State MN
County Hennepin
Zoning Residential-Single Family
Rooms
Basement Finished, Full
Dining Room Informal Dining Room, Separate/Formal Dining Room
Interior
Heating Forced Air
Cooling Central Air
Fireplaces Number 1
Fireplace Yes
Exterior
Parking Features Attached Garage, Concrete
Garage Spaces 3.0
Roof Type Age 8 Years or Less
Building
Story Two
Foundation 1490
Sewer City Sewer/Connected
Water City Water/Connected
Level or Stories Two
Structure Type Brick/Stone,Fiber Cement
New Construction false
Schools
School District Wayzata
Others
HOA Fee Include Other,Professional Mgmt,Shared Amenities
Read Less
Want to know what your home might be worth? Contact us for a FREE valuation!

Our team is ready to help you sell your home for the highest possible price ASAP





