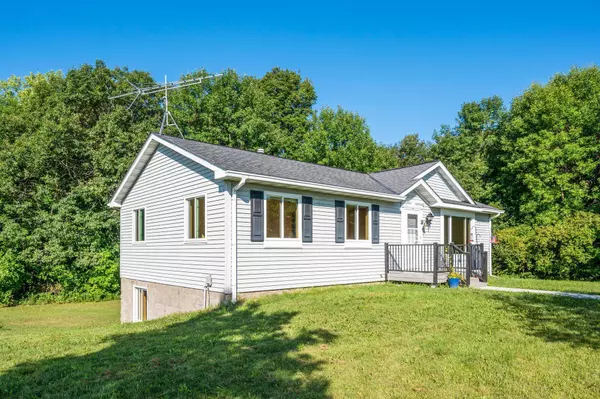$550,000
$549,900
For more information regarding the value of a property, please contact us for a free consultation.
15997 400th ST Center City, MN 55012
3 Beds
2 Baths
2,128 SqFt
Key Details
Sold Price $550,000
Property Type Single Family Home
Sub Type Single Family Residence
Listing Status Sold
Purchase Type For Sale
Square Footage 2,128 sqft
Price per Sqft $258
MLS Listing ID 6353891
Sold Date 10/13/23
Bedrooms 3
Full Baths 2
Year Built 1996
Annual Tax Amount $3,245
Tax Year 2023
Contingent None
Lot Size 29.910 Acres
Acres 29.91
Lot Dimensions 653x1320x1314x662x658x660
Property Description
Listing Agent related to Seller. Rolling hills, quiet & peaceful set back from the road, all on 30 acres. Bring the horses and animals. Great horse farm ready for a new family! Owned by the same family and first time available to the public. See supplements on farm info. Fully fenced pastures, 8 acre hay field, very large riding ring, barn with custom stalls, machine shed/hay barn, large pole barn garage along with one level living! The home has an open floor plan with vaulted ceilings, 2 main flr bedrooms, and a deck on the front and back, lower level fully finished with office, bedroom, family rm and mudroom. This place has it all. Close to Wild River State Park if you want to ride the trails, wonderful Sunrise Equine Vet just located 4 miles down the road. Home is nestled against a backdrop of woods with spectacular views of the pastures, St. Croix river valley in the distance, sunsets and sunrises. Can be in the Chisago Lakes OR North Branch School District.
Location
State MN
County Chisago
Zoning Agriculture
Rooms
Basement Block, Drain Tiled, Drainage System, Egress Window(s), Finished, Full, Sump Pump, Walkout
Dining Room Breakfast Bar, Informal Dining Room, Kitchen/Dining Room, Living/Dining Room
Interior
Heating Forced Air
Cooling Central Air
Fireplace No
Appliance Dryer, Exhaust Fan, Fuel Tank - Owned, Fuel Tank - Rented, Gas Water Heater, Microwave, Range, Refrigerator, Washer, Water Softener Owned
Exterior
Parking Features Detached, Gravel, Electric, No Int Access to Dwelling
Garage Spaces 3.0
Fence Electric, Partial, Wire
Pool None
Waterfront Description Pond
Roof Type Asphalt
Building
Lot Description Suitable for Horses, Tree Coverage - Medium
Story One
Foundation 1080
Sewer Mound Septic, Private Sewer, Septic System Compliant - No
Water Submersible - 4 Inch, Drilled, Private, Well
Level or Stories One
Structure Type Vinyl Siding
New Construction false
Schools
School District Chisago Lakes
Read Less
Want to know what your home might be worth? Contact us for a FREE valuation!

Our team is ready to help you sell your home for the highest possible price ASAP






