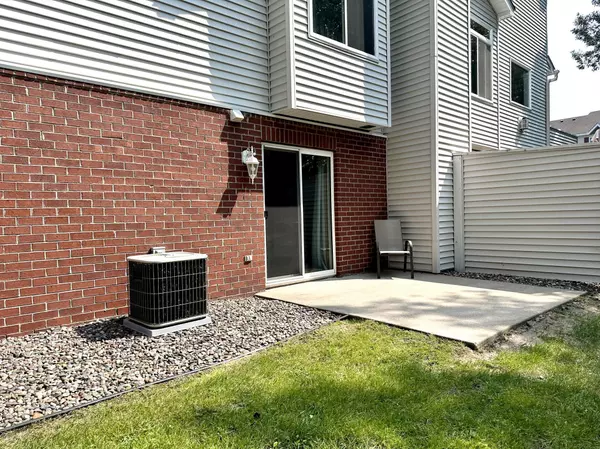$273,000
$269,900
1.1%For more information regarding the value of a property, please contact us for a free consultation.
898 Coon Rapids Boulevard EXT NW Coon Rapids, MN 55433
2 Beds
3 Baths
1,630 SqFt
Key Details
Sold Price $273,000
Property Type Townhouse
Sub Type Townhouse Side x Side
Listing Status Sold
Purchase Type For Sale
Square Footage 1,630 sqft
Price per Sqft $167
Subdivision Cic 79 Bridgewater Vill
MLS Listing ID 6417433
Sold Date 10/16/23
Bedrooms 2
Full Baths 2
Half Baths 1
HOA Fees $320/mo
Year Built 2001
Annual Tax Amount $2,051
Tax Year 2022
Contingent None
Lot Size 871 Sqft
Acres 0.02
Lot Dimensions 1630
Property Description
Beautiful well-maintained end unit tucked away on quiet side of building overlooking mature trees & pond. New paint throughout the home, new laminate floorings (scratch resistant and waterproof), new carpet, new washer & dryer, new floor liner on deck, and new deck railings. Main level has open floor plan with tons of natural lighting, walks out to huge deck over garage, dedicated dining area, kitchen with stainless steel appliances, and half bathroom. Upper level consists of two bedrooms and two full bathrooms. Master bedroom has walk-in closet, full bath with double vanity and stand up shower. Lower-level walks out to private patio. Could be used as office, personal gym, or entertainment/playroom. Other features include central air, water softener, insulated 2-car garage, and plenty of guest parking spaces.
Home built in great location! Easy access to highways for commute, close to Coon Rapids Dam Regional Park, schools, Northtown Mall, convenient stores, and shopping centers.
Location
State MN
County Anoka
Zoning Residential-Multi-Family
Rooms
Basement Finished, Walkout
Interior
Heating Forced Air
Cooling Central Air
Fireplace No
Appliance Cooktop, Dishwasher, Disposal, Dryer, Exhaust Fan, Microwave, Range, Refrigerator, Stainless Steel Appliances, Washer, Water Softener Owned
Exterior
Garage Attached Garage, Asphalt, Garage Door Opener, Insulated Garage
Garage Spaces 2.0
Pool None
Waterfront false
Waterfront Description Pond
Building
Story More Than 2 Stories
Foundation 640
Sewer City Sewer/Connected
Water City Water/Connected
Level or Stories More Than 2 Stories
Structure Type Brick/Stone,Metal Siding,Vinyl Siding
New Construction false
Schools
School District Anoka-Hennepin
Others
HOA Fee Include Maintenance Structure,Hazard Insurance,Lawn Care,Maintenance Grounds,Professional Mgmt,Trash,Snow Removal,Water
Restrictions Pets - Breed Restriction,Pets - Cats Allowed,Pets - Dogs Allowed,Pets - Number Limit,Pets - Weight/Height Limit
Read Less
Want to know what your home might be worth? Contact us for a FREE valuation!

Our team is ready to help you sell your home for the highest possible price ASAP






