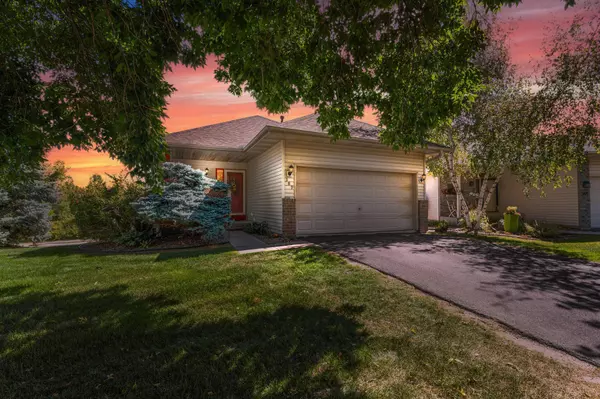$400,000
$415,000
3.6%For more information regarding the value of a property, please contact us for a free consultation.
389 Bluebird Alcove Woodbury, MN 55125
3 Beds
3 Baths
2,370 SqFt
Key Details
Sold Price $400,000
Property Type Townhouse
Sub Type Townhouse Detached
Listing Status Sold
Purchase Type For Sale
Square Footage 2,370 sqft
Price per Sqft $168
Subdivision Heritage Glen
MLS Listing ID 6424936
Sold Date 10/12/23
Bedrooms 3
Full Baths 1
Half Baths 1
Three Quarter Bath 1
HOA Fees $121/mo
Year Built 2001
Annual Tax Amount $3,740
Tax Year 2023
Contingent None
Lot Dimensions common
Property Description
Fantastic and rare find in Woodbury, Detached, Single level villa with walk-out lower level and private treed views. Fabulous location on quiet Cul-de-sac with private feeling deck! Smashing interior design featuring bright, neutral decor with a splash of color! Great room offers gleaming hardwood flooring, large windows, and walkout to the deck! Gourmet Kitchen connects via open floor and boasts amazing Granite C.tops, SS appliances, and Ceramic tile backsplash. Entertain in style in the adjacent dining room, perfect for when family visits. Generous Primary bedroom with ensuite full bath! Convenient laundry, 1/2 bath and access to garage. Lower level includes cozy gas fireplace, walk-out doors, space for a game table or office nook, 2 extra bedrooms and 3/4 bath for guests. Good storage space. New Roof in 2023. Lovely community of all detached villa homes with HOA for lawn care & snow removal! Perfect blend of single family living with HOA convenience! Hurry to see this one.
Location
State MN
County Washington
Zoning Residential-Single Family
Rooms
Basement Daylight/Lookout Windows, Drain Tiled, Finished, Full, Sump Pump, Walkout
Dining Room Breakfast Bar, Eat In Kitchen, Separate/Formal Dining Room
Interior
Heating Forced Air
Cooling Central Air
Fireplaces Number 1
Fireplaces Type Family Room, Gas
Fireplace Yes
Appliance Cooktop, Dishwasher, Disposal, Microwave, Range, Water Softener Owned
Exterior
Parking Features Attached Garage, Asphalt, Garage Door Opener
Garage Spaces 2.0
Fence None
Roof Type Age 8 Years or Less,Asphalt
Building
Lot Description Tree Coverage - Medium
Story One
Foundation 1380
Sewer City Sewer/Connected
Water City Water/Connected
Level or Stories One
Structure Type Brick/Stone,Vinyl Siding
New Construction false
Schools
School District North St Paul-Maplewood
Others
HOA Fee Include Lawn Care,Trash,Snow Removal
Restrictions Architecture Committee,Mandatory Owners Assoc,Rentals not Permitted,Pets - Cats Allowed,Pets - Dogs Allowed
Read Less
Want to know what your home might be worth? Contact us for a FREE valuation!

Our team is ready to help you sell your home for the highest possible price ASAP





