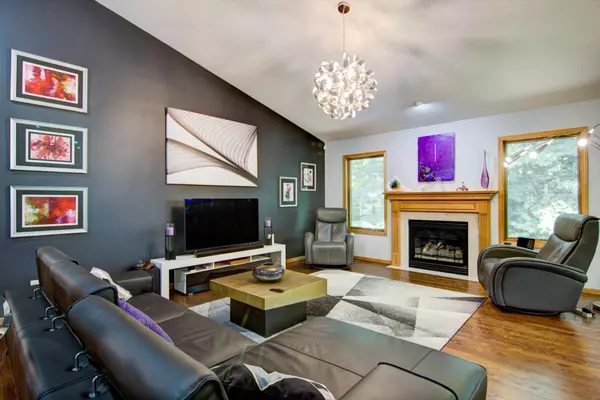$485,000
$499,000
2.8%For more information regarding the value of a property, please contact us for a free consultation.
1116 Elm AVE W Menomonie, WI 54751
5 Beds
3 Baths
3,510 SqFt
Key Details
Sold Price $485,000
Property Type Single Family Home
Sub Type Single Family Residence
Listing Status Sold
Purchase Type For Sale
Square Footage 3,510 sqft
Price per Sqft $138
Subdivision Creek Rdg
MLS Listing ID 6409487
Sold Date 10/16/23
Bedrooms 5
Full Baths 3
Year Built 2000
Annual Tax Amount $6,070
Tax Year 2022
Contingent None
Lot Size 0.420 Acres
Acres 0.42
Lot Dimensions irregular 151x134
Property Description
As you approach the house, a meticulously manicured front yard and tastefully designed landscaping enhances the curb appeal and sets the tone for the exceptional living space inside. Very functional open-concept layout maximizes space and promotes easy flow between rooms. Living and dining transition flows seamlessly to the well-appointed kitchen with ample storage and central island that doubles as breakfast bar. This house boasts five bedrooms, allowing flexibility for use as guest rooms, home offices or hobby spaces. The outdoor living spaces are a highlight of this property. Multiple decks/patios and sunroom overlook the wooded backyard which provides the perfect spots for relaxation. Great blend of natural beauty and modern comfort come together to create this exceptional, peaceful sanctuary for one and all.
Location
State WI
County Dunn
Zoning Residential-Single Family
Body of Water Wilson Creek
Rooms
Basement Finished, Full, Walkout
Interior
Heating Forced Air
Cooling Central Air
Fireplaces Number 2
Fireplaces Type Gas
Fireplace Yes
Appliance Air-To-Air Exchanger, Dishwasher, Dryer, Microwave, Range, Refrigerator, Washer
Exterior
Parking Features Attached Garage, Concrete
Garage Spaces 3.0
Fence Invisible
Pool None
Waterfront Description River View
Road Frontage No
Building
Story One
Foundation 1804
Sewer City Sewer/Connected
Water City Water/Connected
Level or Stories One
Structure Type Vinyl Siding
New Construction false
Schools
School District Menomonie Area
Others
Restrictions Architecture Committee,Other Bldg Restrictions
Read Less
Want to know what your home might be worth? Contact us for a FREE valuation!

Our team is ready to help you sell your home for the highest possible price ASAP





