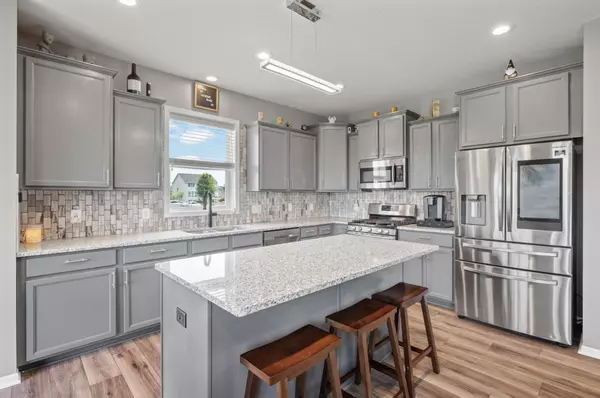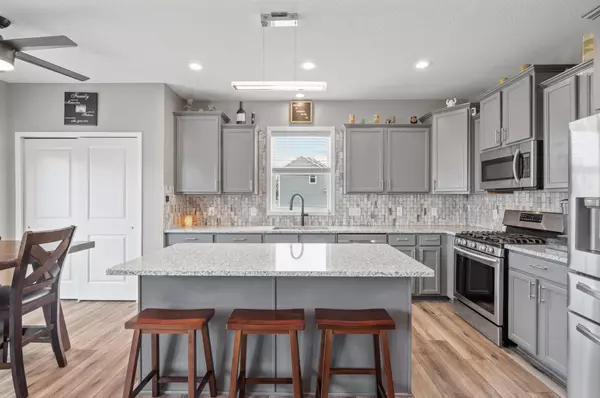$509,999
$529,900
3.8%For more information regarding the value of a property, please contact us for a free consultation.
9360 Compass Pointe RD Woodbury, MN 55129
4 Beds
4 Baths
3,024 SqFt
Key Details
Sold Price $509,999
Property Type Single Family Home
Sub Type Single Family Residence
Listing Status Sold
Purchase Type For Sale
Square Footage 3,024 sqft
Price per Sqft $168
Subdivision Southridge
MLS Listing ID 6437533
Sold Date 10/18/23
Bedrooms 4
Full Baths 1
Half Baths 1
Three Quarter Bath 2
HOA Fees $73/qua
Year Built 2015
Annual Tax Amount $5,138
Tax Year 2023
Contingent None
Lot Size 10,454 Sqft
Acres 0.24
Lot Dimensions 85x122x85x123
Property Description
Welcome to this stunning 2-story home, in the desirable Southridge neighborhood. Featuring three bedrooms upstairs and an additional bedroom and den on the main level. The chef-inspired kitchen is appointed with stainless steel appliances, including a smart refrigerator, granite countertops, and custom ceramic backsplash. The living room features a decorative electric fireplace and full-wall tile surround. The generous primary suite includes a private 3/4 bath and a walk-in closet. Upstairs laundry means no more hauling laundry up and down stairs! HUGE lower-level family room with adjoining 3/4 bath. Maintenance-free black-rail fence and spacious stamped concrete patio in the backyard. As part of the Southridge neighborhood, you'll have access to a refreshing community pool – hurry so you can use it still this summer!
Location
State MN
County Washington
Zoning Residential-Single Family
Rooms
Basement Egress Window(s), Finished, Full
Dining Room Informal Dining Room, Kitchen/Dining Room, Living/Dining Room
Interior
Heating Forced Air
Cooling Central Air
Fireplaces Number 1
Fireplaces Type Decorative, Electric, Living Room
Fireplace No
Appliance Dishwasher, Dryer, Microwave, Range, Refrigerator, Washer
Exterior
Parking Features Attached Garage
Garage Spaces 2.0
Fence Split Rail
Pool Below Ground, Outdoor Pool, Shared
Roof Type Age 8 Years or Less
Building
Lot Description Corner Lot, Tree Coverage - Light
Story Two
Foundation 1060
Sewer City Sewer/Connected
Water City Water/Connected
Level or Stories Two
Structure Type Vinyl Siding
New Construction false
Schools
School District South Washington County
Others
HOA Fee Include Professional Mgmt,Recreation Facility,Trash,Shared Amenities
Restrictions Mandatory Owners Assoc
Read Less
Want to know what your home might be worth? Contact us for a FREE valuation!

Our team is ready to help you sell your home for the highest possible price ASAP





