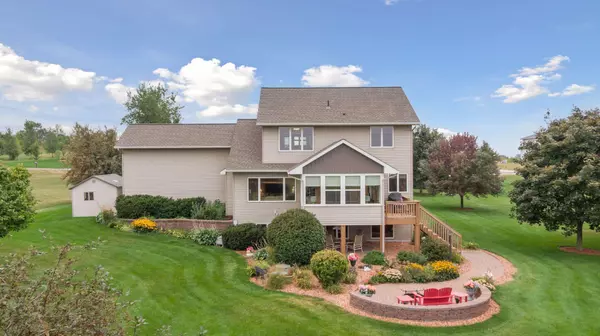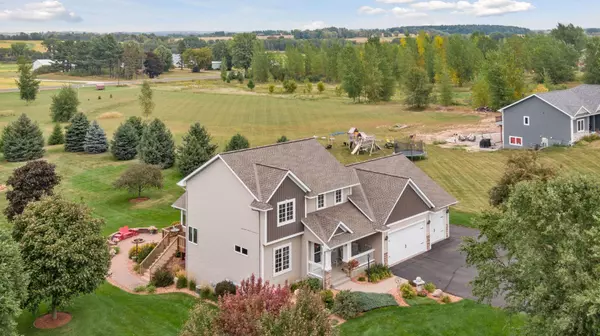$485,000
$475,000
2.1%For more information regarding the value of a property, please contact us for a free consultation.
1532 78th AVE Hammond, WI 54023
4 Beds
4 Baths
2,630 SqFt
Key Details
Sold Price $485,000
Property Type Single Family Home
Sub Type Single Family Residence
Listing Status Sold
Purchase Type For Sale
Square Footage 2,630 sqft
Price per Sqft $184
Subdivision Emerald Acres Add 01
MLS Listing ID 6423951
Sold Date 10/17/23
Bedrooms 4
Full Baths 2
Half Baths 1
Three Quarter Bath 1
Year Built 2005
Annual Tax Amount $5,737
Tax Year 2023
Contingent None
Lot Size 2.000 Acres
Acres 2.0
Lot Dimensions 401x217x401x217
Property Description
Picture perfect 4 BD/ 4 BA home on a gorgeous 2 acre lot with over 20 mature trees is ready for you to move in and call home! Built by Hokeness Construction, you will feel quality throughout this home with Andersen windows and attention to detail. Great main floor layout with open area between kitchen /informal dining and family room w/ cozy gas fireplace. Step out to your stunning 3 season porch overlooking the expansive back yard with long views to the north, west and east, perfect for your morning coffee or evening relaxation through much of the year. Main floor laundry and powder room too! Upstairs to 3 BD including the primary suite. Nice sized rooms and great views!! LL has been finished and will be the perfect place to watch the big game/complete w/gas fp and wet bar, 4th BD and 4th BA, storage too. The 3-car garage is immaculate and spacious--garden shed also included!! This home has it all with great space inside and out. You will want to book your showing today!
Location
State WI
County St. Croix
Zoning Residential-Single Family
Rooms
Basement Finished, Full
Dining Room Eat In Kitchen, Informal Dining Room, Kitchen/Dining Room, Separate/Formal Dining Room
Interior
Heating Forced Air
Cooling Central Air
Fireplaces Number 2
Fireplaces Type Family Room, Gas, Stone
Fireplace Yes
Appliance Dishwasher, Dryer, Microwave, Range, Refrigerator, Washer
Exterior
Parking Features Attached Garage
Garage Spaces 3.0
Fence None
Pool None
Roof Type Age 8 Years or Less,Architectural Shingle,Asphalt
Building
Lot Description Tree Coverage - Medium
Story Two
Foundation 912
Sewer Private Sewer
Water Well
Level or Stories Two
Structure Type Vinyl Siding
New Construction false
Schools
School District Saint Croix Central
Read Less
Want to know what your home might be worth? Contact us for a FREE valuation!

Our team is ready to help you sell your home for the highest possible price ASAP





