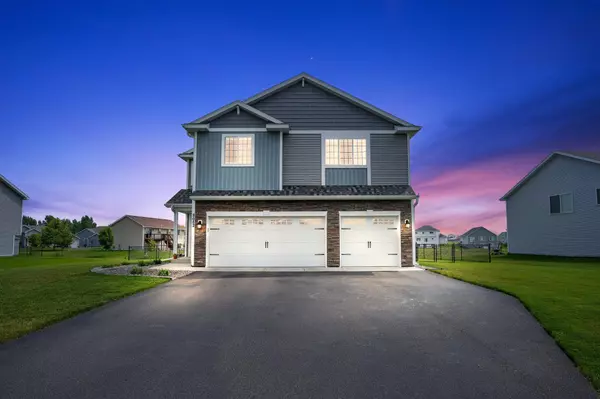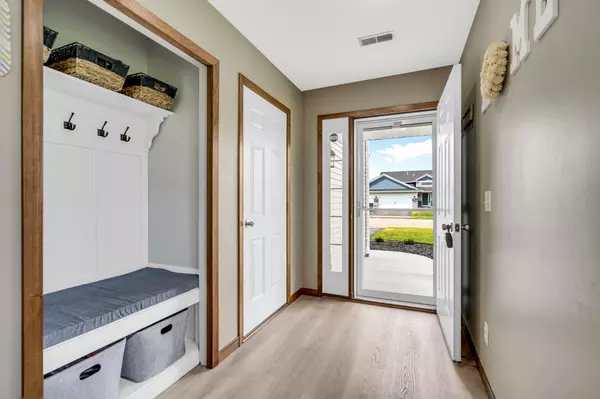$365,000
$370,000
1.4%For more information regarding the value of a property, please contact us for a free consultation.
8682 Ebersole AVE Monticello, MN 55362
3 Beds
2 Baths
1,590 SqFt
Key Details
Sold Price $365,000
Property Type Single Family Home
Sub Type Single Family Residence
Listing Status Sold
Purchase Type For Sale
Square Footage 1,590 sqft
Price per Sqft $229
Subdivision Featherstone 3Rd
MLS Listing ID 6387185
Sold Date 10/20/23
Bedrooms 3
Full Baths 1
Three Quarter Bath 1
Year Built 2018
Annual Tax Amount $3,702
Tax Year 2023
Contingent None
Lot Size 0.320 Acres
Acres 0.32
Lot Dimensions 83 x 158 x 94 x 150
Property Description
Why build when you can get this newer, multi-level home with so much more for less! A spacious entryway greets you and the lockers are a great way to put shoes and coats away. With a bright, open concept design, the main level flows effortlessly from the center island kitchen to the living and dining rooms. There are three generous-sized bedrooms on the upper level, including a primary ensuite with a walk in closet and private bathroom. An amazing deck expands off the dining room and is a perfect place to grill, take in the fabulous summer evenings, or keep an eye on the kids and pets in the fenced-in backyard. Plenty of room to add square footage and equity by finishing off the lower level! Additionally, the privacy of no neighbors out back, a three-car garage, and the neighborhood park just an easy half-block walk away, are the cherries on top. The sellers love this neighborhood so much that they are building a new home very nearby!
Location
State MN
County Wright
Zoning Residential-Single Family
Body of Water Detroit
Rooms
Basement Daylight/Lookout Windows, Drain Tiled, Full, Unfinished
Dining Room Kitchen/Dining Room
Interior
Heating Forced Air
Cooling Central Air
Fireplace No
Appliance Dishwasher, Dryer, Microwave, Range, Refrigerator, Washer
Exterior
Parking Features Attached Garage, Asphalt
Garage Spaces 3.0
Fence Full
Roof Type Age 8 Years or Less,Asphalt
Building
Story Split Entry (Bi-Level)
Foundation 1590
Sewer City Sewer/Connected
Water City Water/Connected
Level or Stories Split Entry (Bi-Level)
Structure Type Brick/Stone,Shake Siding,Vinyl Siding
New Construction false
Schools
School District Monticello
Read Less
Want to know what your home might be worth? Contact us for a FREE valuation!

Our team is ready to help you sell your home for the highest possible price ASAP





