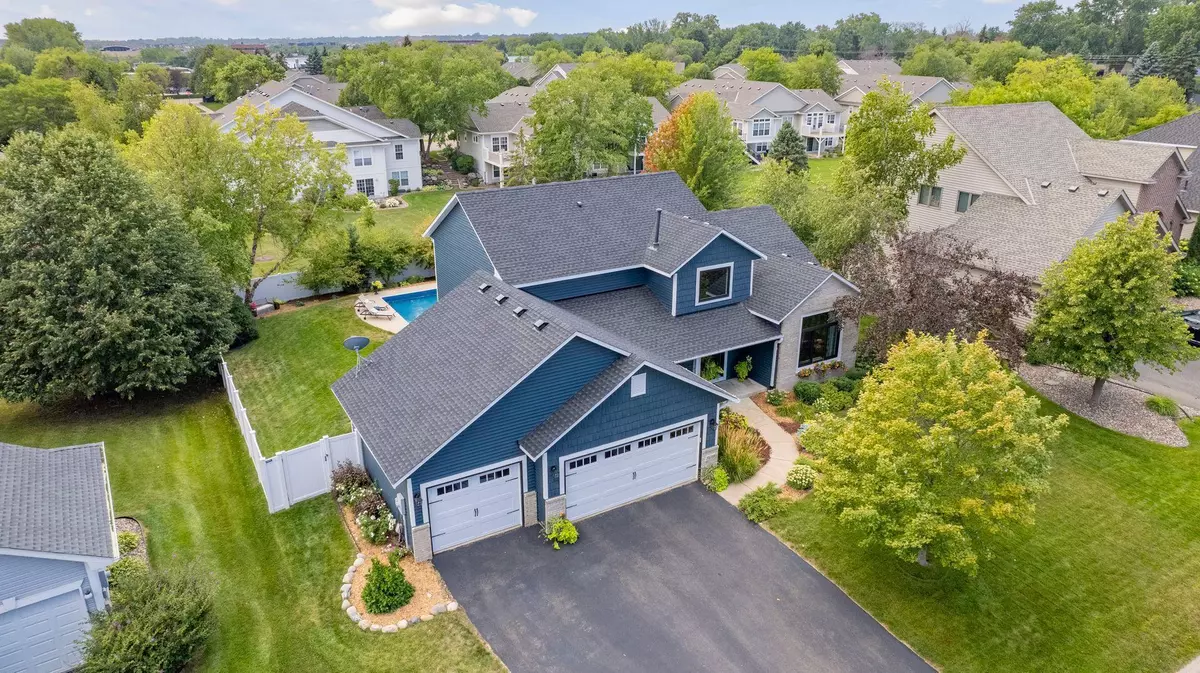$585,000
$575,000
1.7%For more information regarding the value of a property, please contact us for a free consultation.
14349 Fridley WAY Apple Valley, MN 55124
6 Beds
4 Baths
3,301 SqFt
Key Details
Sold Price $585,000
Property Type Single Family Home
Sub Type Single Family Residence
Listing Status Sold
Purchase Type For Sale
Square Footage 3,301 sqft
Price per Sqft $177
Subdivision Cedar Isle Estates 4Th Add
MLS Listing ID 6415445
Sold Date 10/19/23
Bedrooms 6
Full Baths 2
Three Quarter Bath 2
HOA Fees $11/ann
Year Built 1997
Annual Tax Amount $5,834
Tax Year 2023
Contingent None
Lot Size 0.320 Acres
Acres 0.32
Lot Dimensions 140 x 88
Property Description
Stunning! Experience modern comfort in this tastefully updated Cedar Isle gem. Steps from the park, this move-in ready home boasts 6 bedrooms, 4 baths & a private backyard oasis. Once inside, you’ll be captivated by the hardwood floors, iron spindles & posh formal dining. The heart of the home is the stylish kitchen, showcasing quartz counters, Bosch dishwasher, gas range, SS appliances & butcher block island. Relax in the spacious family room complete with gas fireplace, shiplap ceiling & barnwood accent wall. Sliding doors lead out to a large deck, oversized patio, hot tub & 20’x40’ pool. Upstairs, the primary bedroom w/vaulted ceiling adjoins an en-suite bath, complete with jacuzzi tub & tiled shower. Two additional bedrooms on main/upper. Basement offers multiple spaces for entertaining & recreation + 1 more bedroom. Main level laundry, mudroom w/lockers & three-car garage. New roof/siding/windows and garage doors/openers in 2020. Too many updates to list! Eastview High School!
Location
State MN
County Dakota
Zoning Residential-Single Family
Rooms
Basement Daylight/Lookout Windows, Finished, Full, Sump Pump
Dining Room Separate/Formal Dining Room
Interior
Heating Forced Air
Cooling Central Air
Fireplaces Number 1
Fireplaces Type Gas
Fireplace Yes
Appliance Dishwasher, Disposal, Dryer, Gas Water Heater, Microwave, Range, Refrigerator, Stainless Steel Appliances, Washer, Water Softener Owned, Wine Cooler
Exterior
Parking Features Attached Garage
Garage Spaces 3.0
Fence Vinyl
Pool Below Ground, Heated
Roof Type Age 8 Years or Less
Building
Story Modified Two Story
Foundation 1320
Sewer City Sewer/Connected
Water City Water/Connected
Level or Stories Modified Two Story
Structure Type Brick Veneer,Vinyl Siding
New Construction false
Schools
School District Rosemount-Apple Valley-Eagan
Others
HOA Fee Include Professional Mgmt
Read Less
Want to know what your home might be worth? Contact us for a FREE valuation!

Our team is ready to help you sell your home for the highest possible price ASAP






