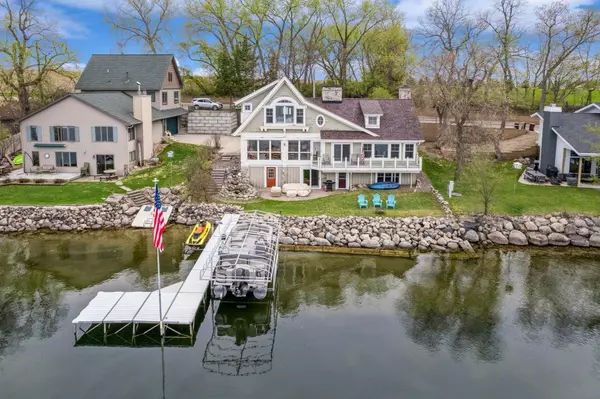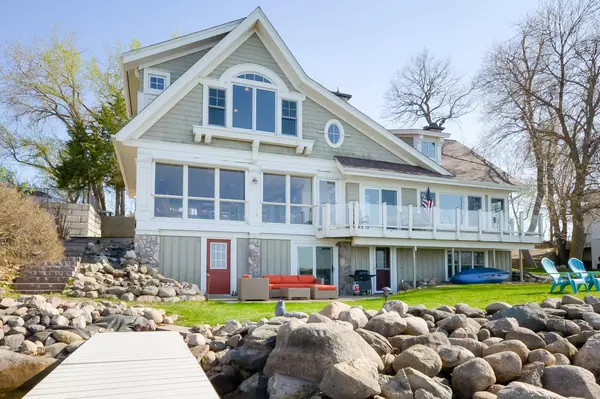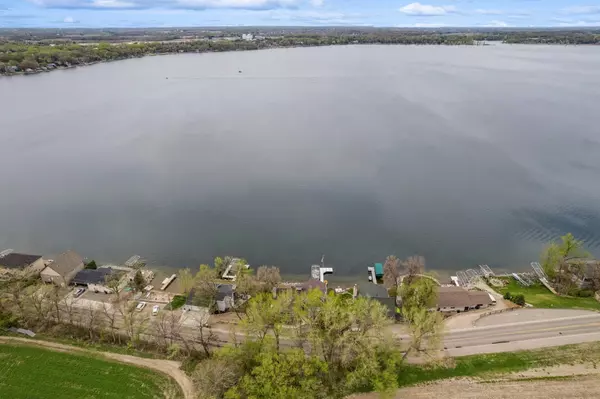$752,000
$775,000
3.0%For more information regarding the value of a property, please contact us for a free consultation.
1443 Pulaski RD Buffalo, MN 55313
4 Beds
3 Baths
2,621 SqFt
Key Details
Sold Price $752,000
Property Type Single Family Home
Sub Type Single Family Residence
Listing Status Sold
Purchase Type For Sale
Square Footage 2,621 sqft
Price per Sqft $286
Subdivision Auditors Of Lt D Of Lt 3
MLS Listing ID 6395691
Sold Date 10/20/23
Bedrooms 4
Full Baths 2
Three Quarter Bath 1
Year Built 2004
Annual Tax Amount $8,098
Tax Year 2023
Contingent None
Lot Size 7,840 Sqft
Acres 0.18
Lot Dimensions 79x106x72x102
Property Description
Stunning 4BD 3BA gorgeous lake home on Lake Pulaski designed by Murphy & Co. Design with beautiful architectural features! From custom details & ideal entertainment spaces to fantastic lake views & over 70' of shoreline, this home provides exceptional enjoyment & relaxation all year long. Inviting entry foyer w/custom front door & heated slate floor leads to great room featuring floor-to-ceiling cultured river rock fireplace. Open-concept living w/beautiful lake views throughout & spacious updated kitchen! Master bedroom suite w/walk-in closet, heated floors, spa & more. Thomasville cabinets in all bathrooms & log wall treatments throughout for a classic cabin feel w/modern design! Finished 2-car garage doubles as a 3-season entertainment area. Cedar shakes & Fieldstone exterior, upper level Ironwood deck, lower level walks out to the inviting lakefront area w/stone riprap shoreline, hard sand/stone beach, & dock/lift! Convenient location close to schools, retail, recreation, & more.
Location
State MN
County Wright
Zoning Residential-Single Family
Body of Water Pulaski (main bay)
Rooms
Basement Drain Tiled, Finished, Full, Storage Space, Sump Pump, Walkout
Dining Room Breakfast Bar, Informal Dining Room, Kitchen/Dining Room, Living/Dining Room
Interior
Heating Forced Air, Hot Water, Radiant Floor
Cooling Central Air
Fireplaces Number 1
Fireplaces Type Gas, Living Room
Fireplace No
Appliance Air-To-Air Exchanger, Dryer, Electronic Air Filter, Humidifier, Gas Water Heater, Water Filtration System, Range, Refrigerator, Tankless Water Heater, Washer, Water Softener Owned
Exterior
Parking Features Attached Garage, Asphalt, Concrete, Shared Driveway, Garage Door Opener, Insulated Garage
Garage Spaces 2.0
Pool None
Waterfront Description Lake Front
View Panoramic
Roof Type Age 8 Years or Less,Asphalt
Road Frontage No
Building
Lot Description Tree Coverage - Light
Story One and One Half
Foundation 1318
Sewer City Sewer/Connected
Water City Water/Connected
Level or Stories One and One Half
Structure Type Brick/Stone,Shake Siding
New Construction false
Schools
School District Buffalo-Hanover-Montrose
Read Less
Want to know what your home might be worth? Contact us for a FREE valuation!

Our team is ready to help you sell your home for the highest possible price ASAP





