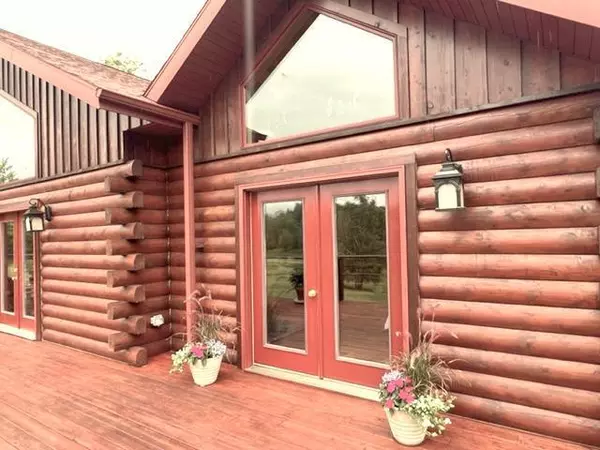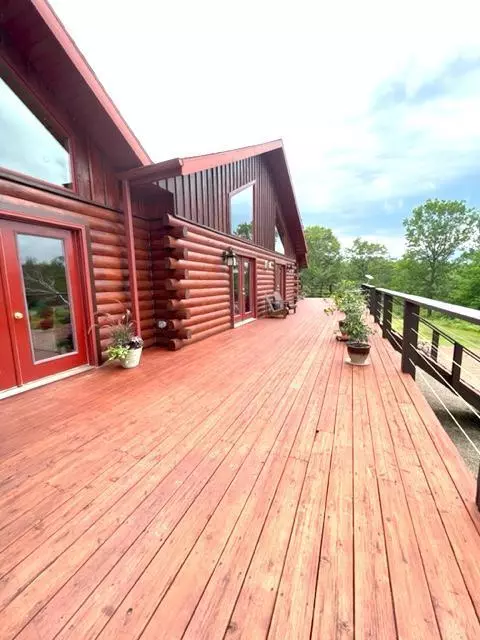$650,000
$699,000
7.0%For more information regarding the value of a property, please contact us for a free consultation.
12916 100th ST Sandstone, MN 55072
6 Beds
3 Baths
4,896 SqFt
Key Details
Sold Price $650,000
Property Type Single Family Home
Sub Type Single Family Residence
Listing Status Sold
Purchase Type For Sale
Square Footage 4,896 sqft
Price per Sqft $132
MLS Listing ID 6372522
Sold Date 10/23/23
Bedrooms 6
Full Baths 3
Year Built 2007
Annual Tax Amount $5,040
Tax Year 2022
Contingent None
Lot Size 120.000 Acres
Acres 120.0
Lot Dimensions 1324x1229
Property Description
Buyers agent verify all information and measurements. This property has 3 pids, 120 acres. Whether you enjoy hunting, bird watching, or just the outdoors this is the perfect home or retreat. The house which is nestled in a clearing and surrounded by a terrain that is absolutely beautiful with its oaks and maple studded hills and ridges. There are turkeys, ducks, deer, and an occasional bear, wildlife and nature to perfection. The 6 spacious bedroom's and 3 bath home features an open upper main level that is open with a stunning floors to ceiling fireplace. Lower level walkout finished featuring a large family/game room, bar, Fireplace, 4 bedrooms and a fabulous sauna. Numerous windows to enjoy the beauty of the property, not to mention the spacious deck that spans the front of the home. This home has a lean 2 fenced area and a watering system. Animal perfect. Property backs up to 100 acres landlocked state land. If you love nature and a beautiful spacious home this is it. Come see.
Location
State MN
County Aitkin
Zoning Residential-Single Family
Rooms
Basement Daylight/Lookout Windows, Finished
Interior
Heating Forced Air
Cooling Central Air
Fireplaces Number 2
Fireplaces Type Family Room, Gas, Living Room
Fireplace Yes
Appliance Dishwasher, Dryer, Refrigerator, Washer
Exterior
Parking Features Gravel, Guest Parking
Waterfront Description Other,Pond
Roof Type Age Over 8 Years
Building
Lot Description Suitable for Horses, Tree Coverage - Medium
Story One
Foundation 2448
Sewer Septic System Compliant - Yes
Water Well
Level or Stories One
Structure Type Log
New Construction false
Schools
School District East Central
Read Less
Want to know what your home might be worth? Contact us for a FREE valuation!

Our team is ready to help you sell your home for the highest possible price ASAP






