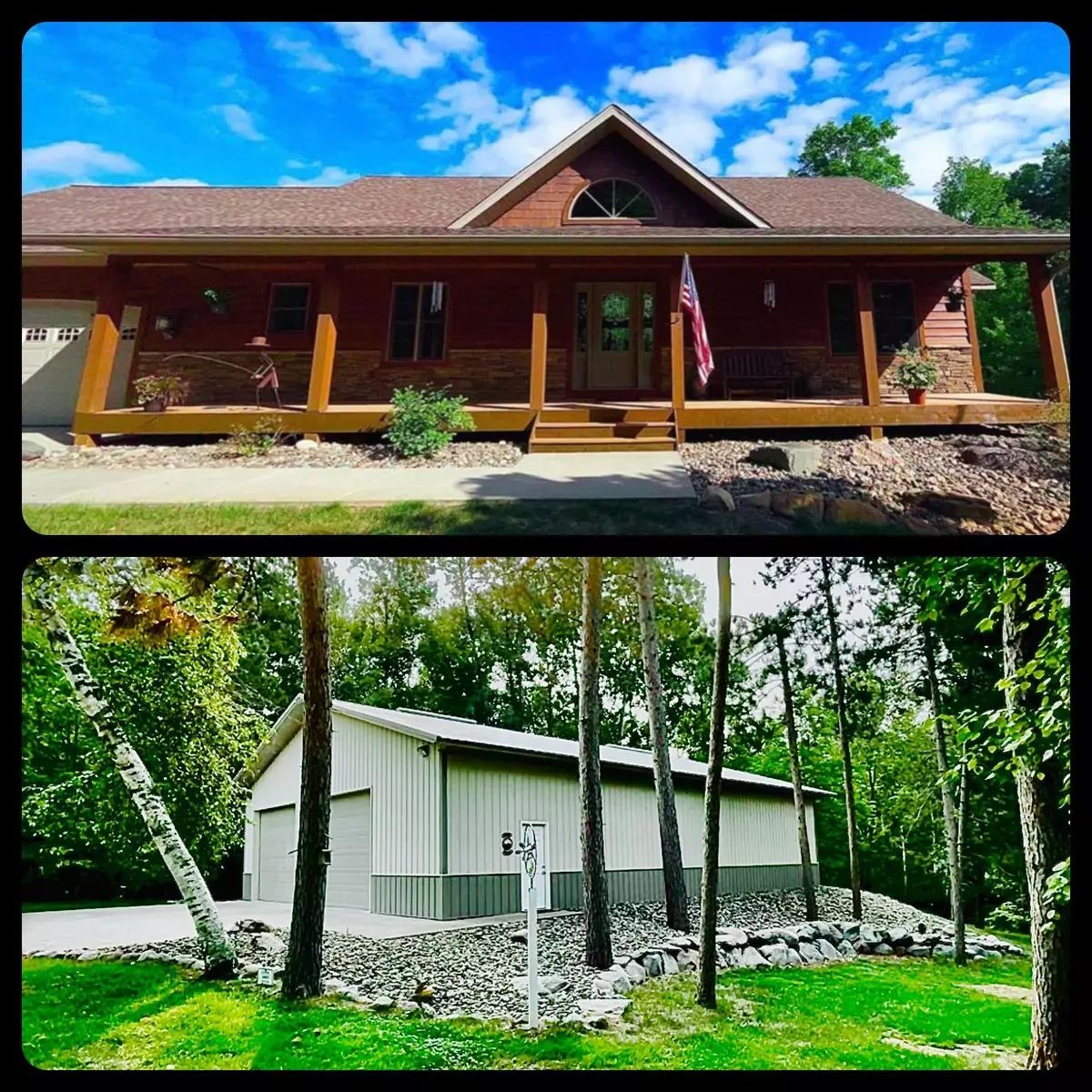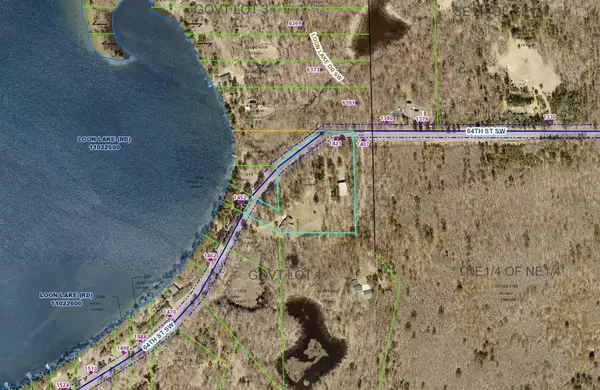$755,000
$785,000
3.8%For more information regarding the value of a property, please contact us for a free consultation.
1421 64th ST SW Pequot Lakes, MN 56472
4 Beds
5 Baths
3,780 SqFt
Key Details
Sold Price $755,000
Property Type Single Family Home
Sub Type Single Family Residence
Listing Status Sold
Purchase Type For Sale
Square Footage 3,780 sqft
Price per Sqft $199
MLS Listing ID 6418930
Sold Date 10/27/23
Bedrooms 4
Full Baths 3
Half Baths 2
Year Built 2006
Annual Tax Amount $2,248
Tax Year 2023
Contingent None
Lot Size 4.580 Acres
Acres 4.58
Lot Dimensions 99X151X225X272X180X512X384X208
Property Description
This is why we live here. Well built custom home with plenty of space inside and out. Thirty eight hundred plus square foot home with maple and hickory Nagel built custom cabinetry throughout entire home. In floor heat in garage and lower level. Custom audio, video system and equipment through out home. 40 x 60 pole barn plumbed with concrete floor. 4.58 private acres with Loon Lake public access directly across the street. Room to breathe in this highly desired area. Approximately 3 miles from The Preserve Golf Course.
Location
State MN
County Cass
Zoning Residential-Single Family
Body of Water Loon Lake (Loon Lake Twp.)
Rooms
Basement Block, Finished, Storage Space, Walkout
Dining Room Breakfast Bar, Eat In Kitchen, Kitchen/Dining Room
Interior
Heating Forced Air, Fireplace(s), Radiant Floor
Cooling Central Air
Fireplaces Number 2
Fireplaces Type Circulating, Family Room, Gas, Living Room, Stone
Fireplace Yes
Appliance Air-To-Air Exchanger, Dishwasher, Double Oven, Dryer, Exhaust Fan, Fuel Tank - Rented, Gas Water Heater, Microwave, Range, Refrigerator, Wall Oven, Washer, Water Softener Owned
Exterior
Parking Features Attached Garage, Concrete, Driveway - Other Surface, Electric, Floor Drain, Garage Door Opener, Heated Garage, Insulated Garage, Multiple Garages
Garage Spaces 2.0
Fence None
Waterfront Description Lake View,Other
View Y/N North
View North
Roof Type Age 8 Years or Less,Architectural Shingle,Asphalt,Pitched
Road Frontage Yes
Building
Story One
Foundation 2100
Sewer Private Sewer, Septic System Compliant - Yes
Water Private
Level or Stories One
Structure Type Brick/Stone,Cedar,Shake Siding
New Construction false
Schools
School District Pequot Lakes
Read Less
Want to know what your home might be worth? Contact us for a FREE valuation!

Our team is ready to help you sell your home for the highest possible price ASAP





