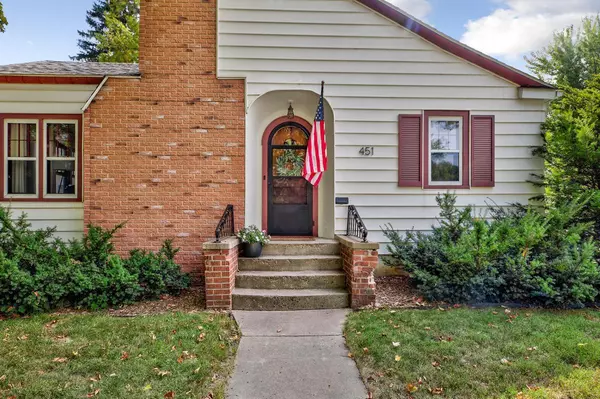$243,000
$235,000
3.4%For more information regarding the value of a property, please contact us for a free consultation.
451 Fairview ST Owatonna, MN 55060
3 Beds
2 Baths
1,194 SqFt
Key Details
Sold Price $243,000
Property Type Single Family Home
Sub Type Single Family Residence
Listing Status Sold
Purchase Type For Sale
Square Footage 1,194 sqft
Price per Sqft $203
Subdivision Riverside Add
MLS Listing ID 6437441
Sold Date 10/20/23
Bedrooms 3
Full Baths 1
Year Built 1936
Annual Tax Amount $2,166
Tax Year 2023
Contingent None
Lot Size 8,276 Sqft
Acres 0.19
Lot Dimensions 60x140
Property Description
Welcome to this charming 1936 home! Featuring 3 bedrooms, 1.25 bathrooms, formal dining and living rooms, original built-ins, beautiful hardwood floors, and an original arched front door with stained glass. Updated flooring, hardware, and counter tops installed in the kitchen, as well as freshly painted walls throughout the home, and egress window in the basement in 2021. Central AC, backyard fence, gutters, and garage roof updated in 2022. Many unique cabinets and nooks along with a lot of storage in the basement and attic. A large attached screened in porch provides a wonderful place to relax and entertain. A spacious fenced backyard provides great privacy. This home is located within walking distance of downtown Owatonna, Morehouse Park, and paved trails connecting to Lake Kohlmier, and Kaplan's Woods. Seller is a licensed realtor and the listing agent of the property.
Location
State MN
County Steele
Zoning Residential-Single Family
Rooms
Basement Egress Window(s), Finished, Concrete, Sump Pump, Unfinished
Dining Room Breakfast Bar, Separate/Formal Dining Room
Interior
Heating Forced Air
Cooling Central Air
Fireplace No
Appliance Dryer, Gas Water Heater, Range, Refrigerator, Washer
Exterior
Parking Features Detached, Concrete, Garage Door Opener
Garage Spaces 1.0
Roof Type Age Over 8 Years,Asphalt
Building
Lot Description Tree Coverage - Medium
Story One
Foundation 713
Sewer City Sewer/Connected
Water City Water/Connected
Level or Stories One
Structure Type Vinyl Siding
New Construction false
Schools
School District Owatonna
Others
Restrictions None
Read Less
Want to know what your home might be worth? Contact us for a FREE valuation!

Our team is ready to help you sell your home for the highest possible price ASAP





