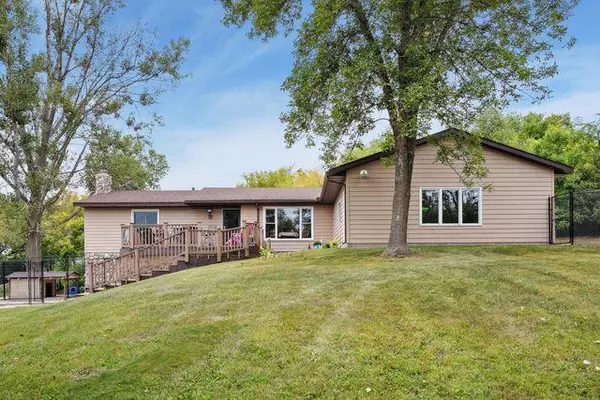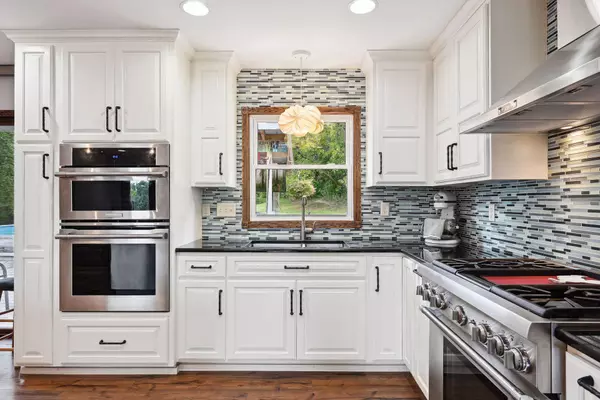$619,000
$600,000
3.2%For more information regarding the value of a property, please contact us for a free consultation.
1286 50th ST NE Buffalo Twp, MN 55313
3 Beds
2 Baths
2,710 SqFt
Key Details
Sold Price $619,000
Property Type Single Family Home
Sub Type Single Family Residence
Listing Status Sold
Purchase Type For Sale
Square Footage 2,710 sqft
Price per Sqft $228
MLS Listing ID 6429415
Sold Date 10/27/23
Bedrooms 3
Full Baths 1
Three Quarter Bath 1
Year Built 1984
Annual Tax Amount $5,334
Tax Year 2023
Contingent None
Lot Size 10.910 Acres
Acres 10.91
Lot Dimensions 360x1294x358x1295
Property Description
Privacy and tranquil 10+ acres with an amazing home, pole barn, pool and a great outdoor kitchen. The updated interior kitchen is made for entertaining- Gas range, pot filler, double ovens, granite and a large quartz island. The kitchen has lots of storage and great built ins. The kitchen leads out to the private deck and the outside bar- steps to the pool. The home features hardwood floors on the main level. As you enter you will appreciate the screen porch that leads into a large family room with built ins. The primary bedroom which is on the main level also leads out the private deck. Both main level bedrooms have walk in closets with built ins. The bathrooms have been recently updated with heated floors, jetted shower and the lower level bath features a walk in tub. The garage is over sized and heated. The 30x40 pole barn has a concrete floor large doors that opens on both ends. The front yard is fenced and has a 20x20 dog kennel. Lake views!!!
Location
State MN
County Wright
Zoning Agriculture,Residential-Single Family
Body of Water Constance
Rooms
Basement Drain Tiled, Egress Window(s), Finished, Walkout
Dining Room Breakfast Bar, Eat In Kitchen, Kitchen/Dining Room
Interior
Heating Forced Air, Radiant Floor
Cooling Central Air
Fireplaces Number 2
Fireplaces Type Electric, Family Room, Gas, Living Room
Fireplace Yes
Appliance Dishwasher, Double Oven, Dryer, Exhaust Fan, Fuel Tank - Rented, Gas Water Heater, Iron Filter, Microwave, Range, Refrigerator, Stainless Steel Appliances, Tankless Water Heater, Wall Oven, Washer, Water Softener Owned
Exterior
Parking Features Attached Garage, Garage Door Opener, Heated Garage, Insulated Garage, Multiple Garages
Garage Spaces 2.0
Fence Chain Link
Pool Above Ground
Waterfront Description Lake View
Roof Type Age Over 8 Years
Building
Lot Description Tree Coverage - Heavy
Story One
Foundation 1580
Sewer Private Sewer, Tank with Drainage Field
Water Well
Level or Stories One
Structure Type Engineered Wood
New Construction false
Schools
School District Buffalo-Hanover-Montrose
Read Less
Want to know what your home might be worth? Contact us for a FREE valuation!

Our team is ready to help you sell your home for the highest possible price ASAP





