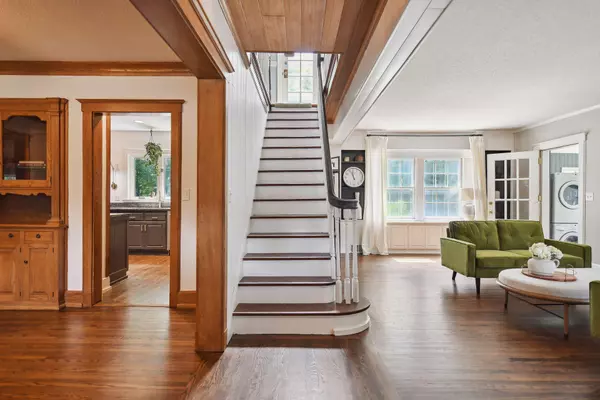$510,000
$510,000
For more information regarding the value of a property, please contact us for a free consultation.
5045 Bartlett BLVD Mound, MN 55364
3 Beds
3 Baths
2,076 SqFt
Key Details
Sold Price $510,000
Property Type Single Family Home
Sub Type Single Family Residence
Listing Status Sold
Purchase Type For Sale
Square Footage 2,076 sqft
Price per Sqft $245
Subdivision Shirley Hills Unit B
MLS Listing ID 6398620
Sold Date 10/27/23
Bedrooms 3
Full Baths 1
Half Baths 2
Year Built 1925
Annual Tax Amount $4,749
Tax Year 2023
Contingent None
Lot Size 0.560 Acres
Acres 0.56
Lot Dimensions 105x179x130x274
Property Description
"One of a kind jewel!" Charming 2-story on .56 acre with New England feel, once in Better Homes and Garden Magazine. Buyers to enjoy NEWLY updated kitchen, ALL NEW appliances, new kitchen tile backsplash, Newly refinished walnut stained oak hardwood floors on main and staircase. Newly glazed upper bath tub, updated baths plus Newly painted interior. Enjoy main floor laundry with ideal breezeway. Fabulous private backyard w/park like setting, NEW stamped concrete patio, new wrought iron fence, playhouse, shed and BBQ for social gatherings. Great location, close to lake, shopping and award winning elementary school. Move-in condition! 1 year HSA warranty provided to the buyer.
Location
State MN
County Hennepin
Zoning Residential-Single Family
Rooms
Basement Block, Full, Unfinished
Dining Room Breakfast Area, Informal Dining Room, Separate/Formal Dining Room
Interior
Heating Forced Air
Cooling Central Air
Fireplaces Number 2
Fireplaces Type Family Room, Living Room, Wood Burning
Fireplace Yes
Appliance Cooktop, Dishwasher, Dryer, Electric Water Heater, Exhaust Fan, Humidifier, Microwave, Range, Refrigerator, Stainless Steel Appliances, Wall Oven, Washer, Water Softener Owned
Exterior
Parking Features Attached Garage, Concrete, Garage Door Opener
Garage Spaces 2.0
Fence Split Rail
Pool None
Roof Type Age Over 8 Years
Building
Lot Description Tree Coverage - Medium
Story Two
Foundation 720
Sewer City Sewer/Connected
Water City Water/Connected
Level or Stories Two
Structure Type Wood Siding
New Construction false
Schools
School District Westonka
Read Less
Want to know what your home might be worth? Contact us for a FREE valuation!

Our team is ready to help you sell your home for the highest possible price ASAP





