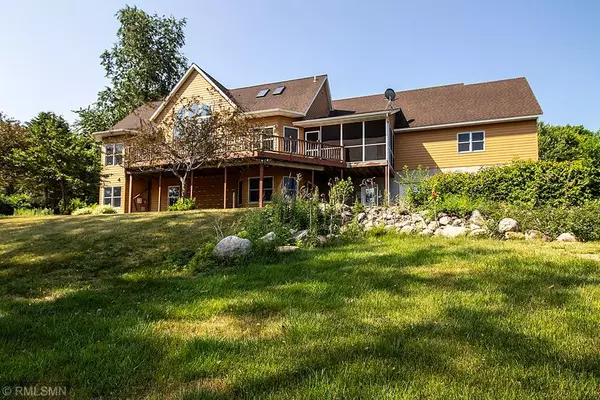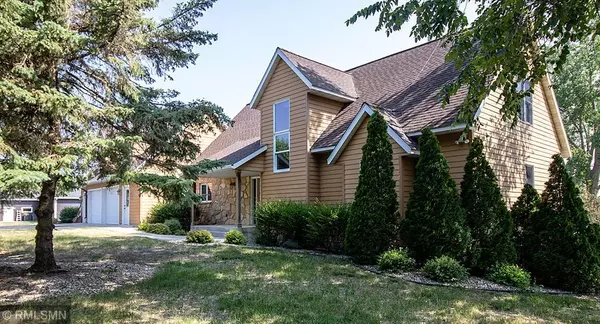$542,000
$599,900
9.7%For more information regarding the value of a property, please contact us for a free consultation.
6115 Shamrock DR Madison Lake, MN 56063
4 Beds
4 Baths
4,211 SqFt
Key Details
Sold Price $542,000
Property Type Single Family Home
Sub Type Single Family Residence
Listing Status Sold
Purchase Type For Sale
Square Footage 4,211 sqft
Price per Sqft $128
Subdivision Connors Pt Sub
MLS Listing ID 6393780
Sold Date 10/30/23
Bedrooms 4
Full Baths 1
Three Quarter Bath 2
HOA Fees $17/ann
Year Built 2001
Annual Tax Amount $7,320
Tax Year 2023
Contingent None
Lot Size 1.030 Acres
Acres 1.03
Lot Dimensions 197 x 225
Property Description
Welcome to your dream lake house! This stunning property is located on Connor's Point with picturesque views of Lake Washington. Boasting 4 bedrooms and 4 bathrooms, this house has everything you need for a comfortable and luxurious lifestyle. One of the highlights of this property is the 6-car garage, 3 up and 3 down, with epoxy floors and steps leading down to the lower 3 parking spots and in-floor heat, making it perfect for any car enthusiast or DIY enthusiast looking for a workspace. Enjoy breathtaking views of the lake from the comfort of your three-season porch or relax on the deck and soak up the sunshine. The landscaped yard adds a touch of elegance to this already stunning property. Inside, you'll find a wet bar complete with a refrigerator and wine rack, perfect for entertaining guests. The basement also has in-floor heat, making it an ideal space for a home gym or additional living area. To top it off, this property comes with deeded lake access to Connor's Point,
Location
State MN
County Le Sueur
Zoning Residential-Single Family
Body of Water Washington
Rooms
Basement Full, Walkout
Interior
Heating Forced Air, Fireplace(s), Radiant Floor
Cooling Central Air
Fireplaces Number 1
Fireplaces Type Gas
Fireplace Yes
Appliance Air-To-Air Exchanger, Dishwasher, Dryer, Exhaust Fan, Gas Water Heater, Microwave, Range, Refrigerator, Washer, Water Softener Owned
Exterior
Parking Features Attached Garage, Garage Door Opener
Garage Spaces 6.0
Waterfront Description Deeded Access
Roof Type Asphalt
Building
Lot Description Accessible Shoreline, Tree Coverage - Light
Story One and One Half
Foundation 1557
Sewer City Sewer/Connected
Water Shared System
Level or Stories One and One Half
Structure Type Fiber Cement
New Construction false
Schools
School District Cleveland
Others
HOA Fee Include Beach Access,Lawn Care
Read Less
Want to know what your home might be worth? Contact us for a FREE valuation!

Our team is ready to help you sell your home for the highest possible price ASAP





