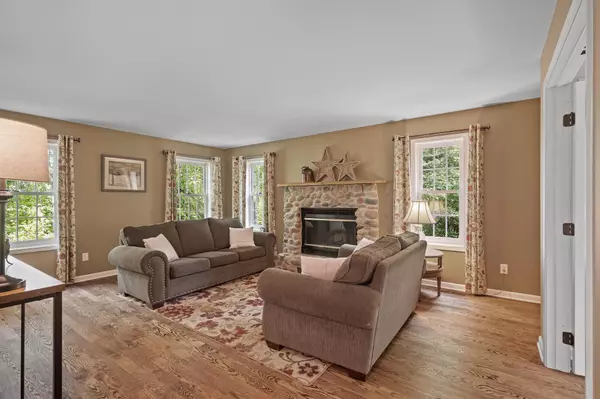$671,370
$700,000
4.1%For more information regarding the value of a property, please contact us for a free consultation.
20795 Lynn DR Credit River Twp, MN 55372
4 Beds
4 Baths
3,481 SqFt
Key Details
Sold Price $671,370
Property Type Single Family Home
Sub Type Single Family Residence
Listing Status Sold
Purchase Type For Sale
Square Footage 3,481 sqft
Price per Sqft $192
Subdivision Hills Of Credit River
MLS Listing ID 6423918
Sold Date 10/30/23
Bedrooms 4
Full Baths 1
Half Baths 1
Three Quarter Bath 2
Year Built 1993
Annual Tax Amount $7,444
Tax Year 2023
Contingent None
Lot Size 6.010 Acres
Acres 6.01
Lot Dimensions 482x777x181x833
Property Description
This PRE-INSPECTED (see supplements) gorgeous home is a perfect picture of serenity with six acres of privacy! The long winding driveway brings you to this colonial style house, featuring hardwood floors, a gourmet kitchen, three fireplaces, large windows inviting in the natural light, and a beautiful screened-in porch perfect for watching the wildlife. The rooms in this home are spacious and inviting, and there is new carpet and fresh paint throughout. The property has a large storage shed by the home with horse stalls inside (though horses are not allowed) and boasts tons of mature trees. Neighbors are close enough that you can interact, but still enjoy the tranquility and privacy that this large lot offers. Located in a great setting within the Lakeville school district and just minutes away from shopping and highways, this home is one you won't want to miss!
Location
State MN
County Scott
Zoning Residential-Single Family
Rooms
Basement Block, Daylight/Lookout Windows, Drain Tiled, Egress Window(s), Partially Finished, Sump Pump
Dining Room Separate/Formal Dining Room
Interior
Heating Forced Air
Cooling Central Air
Fireplaces Number 3
Fireplaces Type Brick, Gas, Living Room, Wood Burning
Fireplace Yes
Appliance Dishwasher, Dryer, Exhaust Fan, Humidifier, Gas Water Heater, Microwave, Range, Refrigerator, Stainless Steel Appliances, Washer, Water Softener Owned
Exterior
Parking Features Attached Garage, Asphalt, Garage Door Opener
Garage Spaces 3.0
Pool None
Roof Type Age 8 Years or Less,Asphalt
Building
Lot Description Irregular Lot, Tree Coverage - Heavy
Story Two
Foundation 1260
Sewer Septic System Compliant - Yes, Tank with Drainage Field
Water Well
Level or Stories Two
Structure Type Cedar
New Construction false
Schools
School District Lakeville
Read Less
Want to know what your home might be worth? Contact us for a FREE valuation!

Our team is ready to help you sell your home for the highest possible price ASAP





