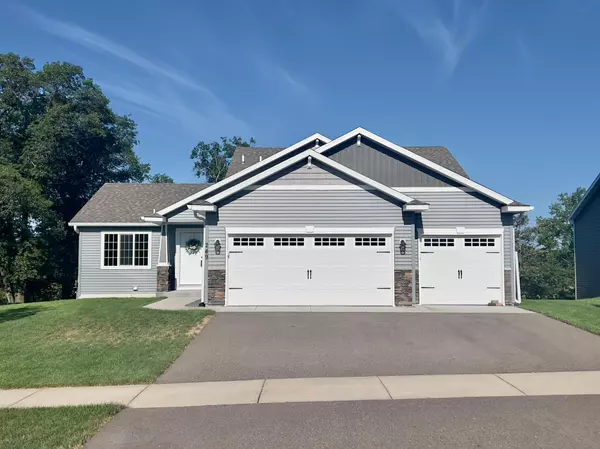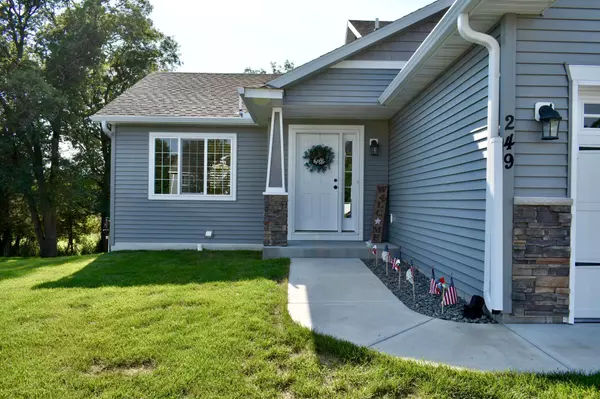$309,000
$319,999
3.4%For more information regarding the value of a property, please contact us for a free consultation.
249 29th AVE SE Saint Cloud, MN 56304
3 Beds
2 Baths
1,344 SqFt
Key Details
Sold Price $309,000
Property Type Single Family Home
Sub Type Single Family Residence
Listing Status Sold
Purchase Type For Sale
Square Footage 1,344 sqft
Price per Sqft $229
Subdivision Ayers Mill Pond
MLS Listing ID 6411484
Sold Date 10/30/23
Bedrooms 3
Full Baths 1
Three Quarter Bath 1
Year Built 2020
Annual Tax Amount $3,524
Tax Year 2023
Contingent None
Lot Size 10,018 Sqft
Acres 0.23
Lot Dimensions 78x130
Property Description
This stunning 4 level split offers smart function and tons of space. As you step inside the large entryway, you'll be immediately captivated by the elegant and modern interior. The main level features an open-concept layout, perfect for entertaining guests or spending quality time with family. The stylish living room, flooded with natural light, seamlessly connects to the dining area and the sleek kitchen equipped with stainless appliances and ample storage space. The upper level hosts 3 bedrooms and 2 baths. The 2 lower levels are unfinished with the unique feature of a walkout on each level. There's enough room for extra bedrooms, a recreation room, exercise room, hobby room, you name it! This house feels much bigger than it seems. (Over 2600 SqFt.). When you step outside to the backyard, you'll see there's nothing but green space. No backyard neighbors! Enjoy what nature has to offer you. Set up your private showing today!
Location
State MN
County Benton
Zoning Residential-Single Family
Rooms
Basement Block, Drain Tiled, Full, Unfinished, Walkout
Dining Room Kitchen/Dining Room
Interior
Heating Forced Air
Cooling Central Air
Fireplace No
Appliance Air-To-Air Exchanger, Dishwasher, Dryer, Microwave, Range, Refrigerator, Stainless Steel Appliances, Washer, Water Softener Owned
Exterior
Parking Features Attached Garage, Garage Door Opener
Garage Spaces 3.0
Roof Type Age 8 Years or Less
Building
Lot Description Tree Coverage - Light
Story Four or More Level Split
Foundation 1344
Sewer City Sewer/Connected
Water City Water/Connected
Level or Stories Four or More Level Split
Structure Type Brick/Stone,Vinyl Siding
New Construction false
Schools
School District St. Cloud
Read Less
Want to know what your home might be worth? Contact us for a FREE valuation!

Our team is ready to help you sell your home for the highest possible price ASAP





