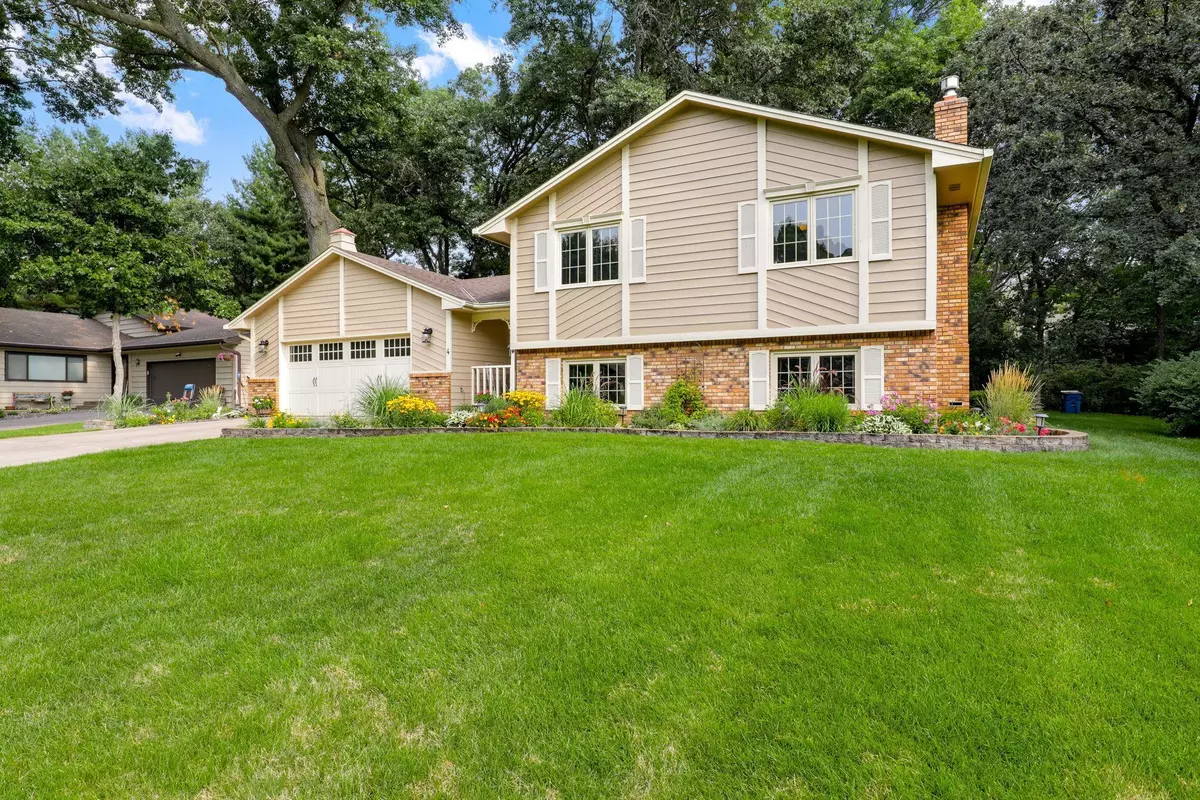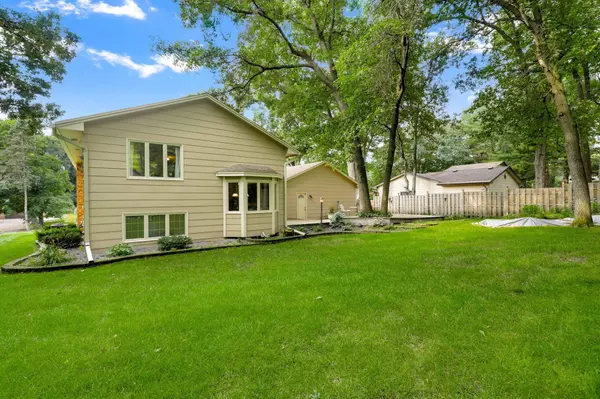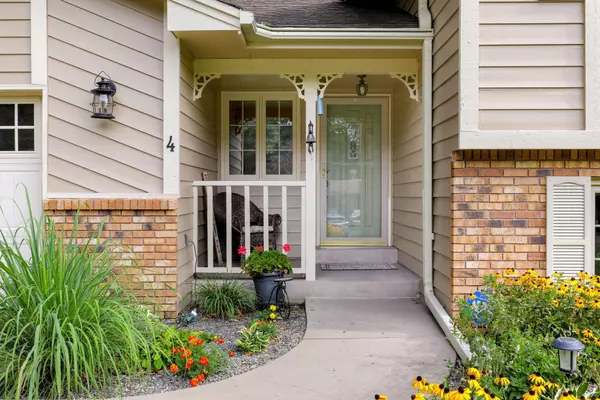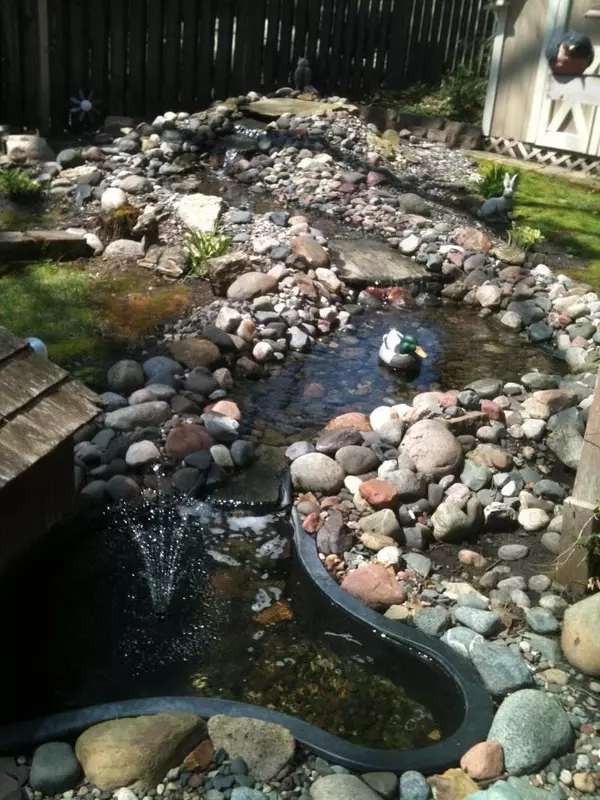$373,500
$359,900
3.8%For more information regarding the value of a property, please contact us for a free consultation.
4 Pleasant View LN Circle Pines, MN 55014
3 Beds
2 Baths
1,760 SqFt
Key Details
Sold Price $373,500
Property Type Single Family Home
Sub Type Single Family Residence
Listing Status Sold
Purchase Type For Sale
Square Footage 1,760 sqft
Price per Sqft $212
Subdivision Woods Of Golden Lake
MLS Listing ID 6405390
Sold Date 11/03/23
Bedrooms 3
Full Baths 1
Three Quarter Bath 1
Year Built 1983
Annual Tax Amount $4,022
Tax Year 2023
Contingent None
Lot Size 0.280 Acres
Acres 0.28
Lot Dimensions S80x150
Property Description
Bright & Open 3 BR 3-Level Home with Oversized Two-Stall Garage and Spacious, Partially Fenced Backyard in a Neighborhood that you will LOVE! Enjoy morning coffee or summer evenings on the generous deck with lovely perennial plantings, pond and fountain - nature's ambience! Main level features spacious kitchen with ample cabinetry, countertop space and stainless appliances. Dining room walks out to the deck. Upper level living room is open to the dining and kitchen. Vaults and windows create an open and bright space. Brick fireplace with gas insert cozies up the family room. Stainless steel appliances in kitchen. Storage Shed. Park, shopping and restaurants nearby. Centennial School District. Washer, dryer, garage fridge are all included. 220 in Garage. Furnace and Water Heater are approx 5-8 years old. Quick-closing is available. Lucky for you, this one-of-a-kind home is looking for new owners!
Location
State MN
County Anoka
Zoning Residential-Single Family
Rooms
Basement Block, Crawl Space, Daylight/Lookout Windows, Drain Tiled, Finished, Sump Pump
Dining Room Breakfast Bar, Informal Dining Room, Kitchen/Dining Room
Interior
Heating Forced Air, Fireplace(s)
Cooling Central Air
Fireplaces Number 1
Fireplaces Type Brick, Gas, Insert
Fireplace Yes
Appliance Dishwasher, Disposal, Dryer, Gas Water Heater, Microwave, Range, Refrigerator, Stainless Steel Appliances, Washer, Water Softener Owned
Exterior
Parking Features Attached Garage, Concrete, Garage Door Opener
Garage Spaces 2.0
Fence Partial
Roof Type Age Over 8 Years,Architectural Shingle,Asphalt,Pitched
Building
Lot Description Tree Coverage - Medium
Story Three Level Split
Foundation 1136
Sewer City Sewer/Connected
Water City Water/Connected
Level or Stories Three Level Split
Structure Type Brick/Stone,Cedar,Fiber Board
New Construction false
Schools
School District Centennial
Read Less
Want to know what your home might be worth? Contact us for a FREE valuation!

Our team is ready to help you sell your home for the highest possible price ASAP





