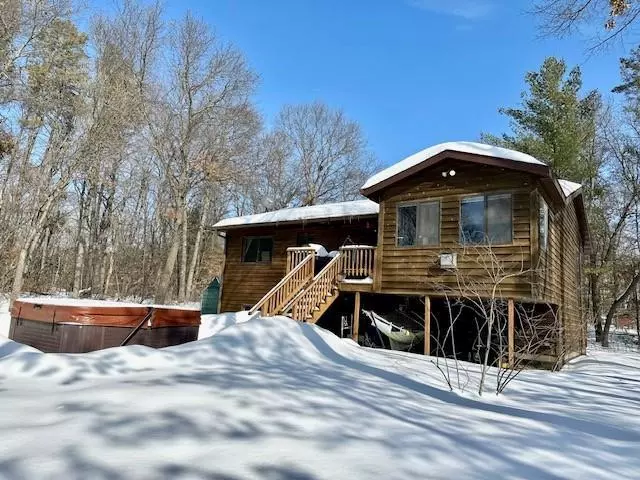$375,000
$375,000
For more information regarding the value of a property, please contact us for a free consultation.
3441 Bedow RD Fort Ripley Twp, MN 56449
3 Beds
2 Baths
2,138 SqFt
Key Details
Sold Price $375,000
Property Type Single Family Home
Sub Type Single Family Residence
Listing Status Sold
Purchase Type For Sale
Square Footage 2,138 sqft
Price per Sqft $175
MLS Listing ID 6338868
Sold Date 05/01/23
Bedrooms 3
Full Baths 1
Three Quarter Bath 1
Year Built 1994
Annual Tax Amount $1,929
Tax Year 2023
Contingent None
Lot Size 5.200 Acres
Acres 5.2
Lot Dimensions 760x96x805x556
Property Description
Over 800 feet of Mississippi River frontage! This 3 bedroom, 2 bathroom home on 5.2 wooded acres features living-dining-kitchen open concept with large L-shaped breakfast bar/kitchen island, upper level laundry, master bedroom with walk-in closet. Lower level exercise room can be converted to 4th bedroom. Enjoy the wild life and river view year round from 4-season porch. Have a relaxing day in your own backyard with the sauna and hot tub. Follow the walking bath that leads to the river's edge for fishing and boating.
Location
State MN
County Crow Wing
Zoning Residential-Single Family
Body of Water Mississippi River
Rooms
Basement Daylight/Lookout Windows, Finished, Full, Sump Pump
Dining Room Informal Dining Room
Interior
Heating Forced Air
Cooling Central Air
Fireplaces Number 1
Fireplaces Type Gas
Fireplace Yes
Appliance Dryer, Electric Water Heater, Exhaust Fan, Freezer, Fuel Tank - Rented, Microwave, Range, Refrigerator, Stainless Steel Appliances, Trash Compactor, Washer
Exterior
Parking Features Attached Garage, Garage Door Opener, Insulated Garage
Garage Spaces 2.0
Fence Chain Link, Partial
Pool None
Waterfront Description River Front
Roof Type Asphalt
Road Frontage No
Building
Lot Description Accessible Shoreline, Irregular Lot, Tree Coverage - Heavy
Story Split Entry (Bi-Level)
Foundation 1092
Sewer Private Sewer, Tank with Drainage Field
Water Submersible - 4 Inch, Private, Well
Level or Stories Split Entry (Bi-Level)
Structure Type Wood Siding
New Construction false
Schools
School District Brainerd
Read Less
Want to know what your home might be worth? Contact us for a FREE valuation!

Our team is ready to help you sell your home for the highest possible price ASAP





