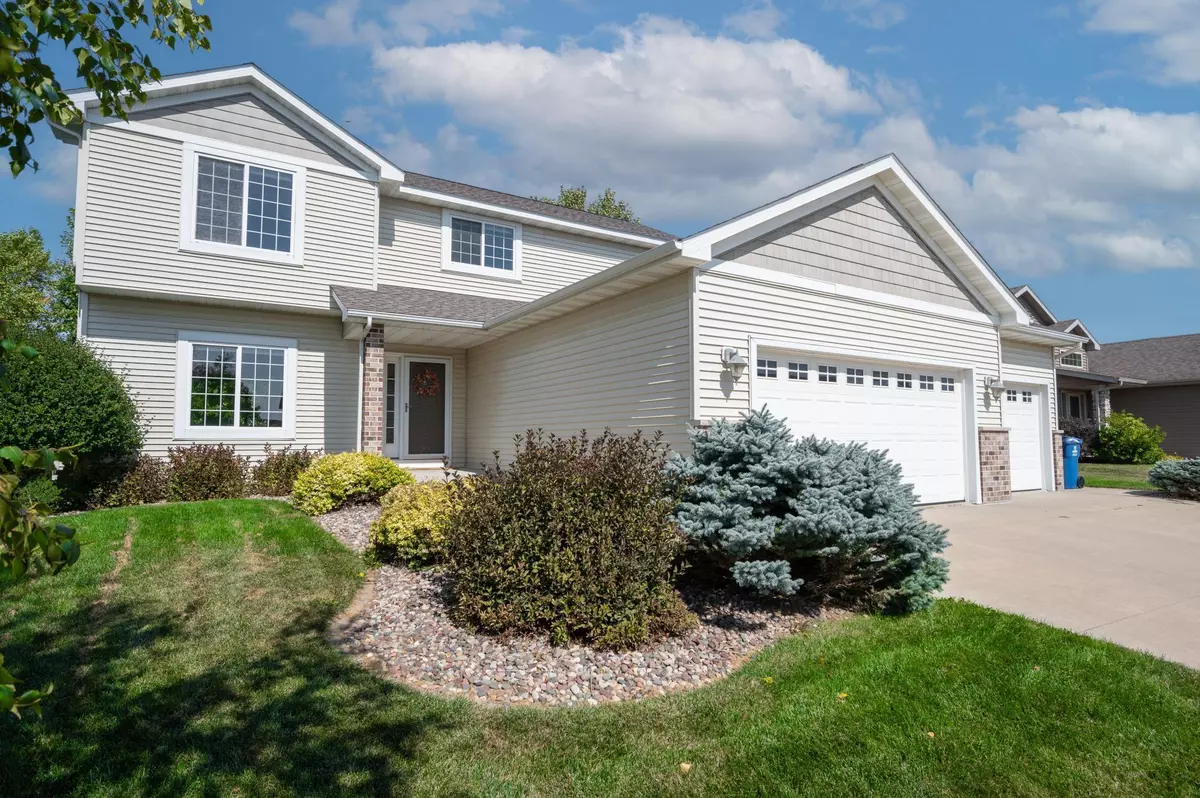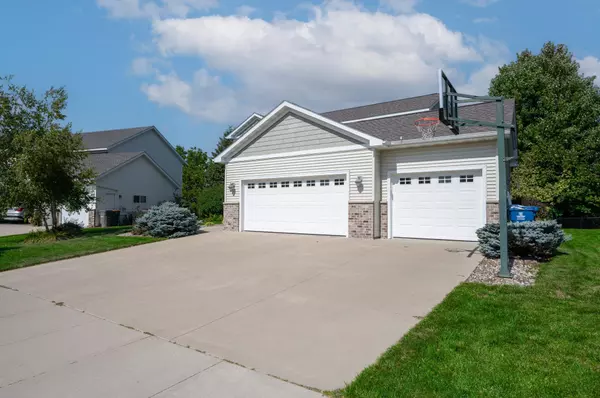$465,000
$479,995
3.1%For more information regarding the value of a property, please contact us for a free consultation.
2580 Heartland DR NW Rochester, MN 55901
4 Beds
4 Baths
2,679 SqFt
Key Details
Sold Price $465,000
Property Type Single Family Home
Sub Type Single Family Residence
Listing Status Sold
Purchase Type For Sale
Square Footage 2,679 sqft
Price per Sqft $173
Subdivision Fox Trails 2Nd
MLS Listing ID 6432620
Sold Date 11/09/23
Bedrooms 4
Full Baths 3
Half Baths 1
Year Built 2006
Annual Tax Amount $4,982
Tax Year 2023
Contingent None
Lot Size 9,583 Sqft
Acres 0.22
Lot Dimensions 68x137x87x142
Property Description
Beautiful HOME! This 4 bed, 4 bath, 3 stall home has everything you need! So much to say! This property
boasts a walkout basement, finished garage, sprinkler system, and so much more! Walking into the front
door you will love the open floorplan with a great living room with a gas fireplace to the left. To the
right, you have your dining and kitchen with Stainless steel appliances and granite countertops. Lots of
light from your patio door to the large Composite deck! Upstairs you will find 3 generously sized
Bedrooms and a full bath. the primary bedroom features a walk-in closet and a private, 3/4 bath with dual
sinks.
Downstairs boasts an additional large bedroom and full bathroom. You will love the large family room that
walks out to a beautiful patio. The exterior boasts wonderful landscaping, a fully fenced-in backyard,
and an awesome exposed aggregate fire pit. Wonderful property for outdoor entertaining! Great proximity
to everything Rochester has to offer!
Location
State MN
County Olmsted
Zoning Residential-Single Family
Rooms
Basement Block, Drain Tiled, Drainage System, Finished, Full
Dining Room Kitchen/Dining Room
Interior
Heating Forced Air
Cooling Central Air
Fireplaces Number 1
Fireplaces Type Gas, Living Room
Fireplace Yes
Appliance Dishwasher, Disposal, Dryer, Exhaust Fan, Microwave, Range, Refrigerator, Washer, Water Softener Owned
Exterior
Parking Features Attached Garage, Concrete
Garage Spaces 3.0
Fence Chain Link, Full
Roof Type Age 8 Years or Less,Architectural Shingle,Asphalt
Building
Story Two
Foundation 924
Sewer City Sewer/Connected
Water City Water/Connected
Level or Stories Two
Structure Type Brick/Stone,Vinyl Siding
New Construction false
Schools
Elementary Schools Sunset Terrace
Middle Schools John Adams
High Schools John Marshall
School District Rochester
Read Less
Want to know what your home might be worth? Contact us for a FREE valuation!

Our team is ready to help you sell your home for the highest possible price ASAP






