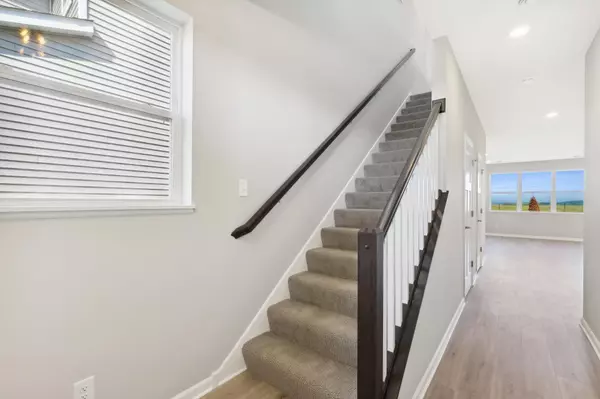$449,990
$449,990
For more information regarding the value of a property, please contact us for a free consultation.
1831 Ivy ST Shakopee, MN 55379
3 Beds
3 Baths
2,033 SqFt
Key Details
Sold Price $449,990
Property Type Single Family Home
Sub Type Single Family Residence
Listing Status Sold
Purchase Type For Sale
Square Footage 2,033 sqft
Price per Sqft $221
Subdivision Valley Crest
MLS Listing ID 6329615
Sold Date 11/09/23
Bedrooms 3
Full Baths 2
Half Baths 1
HOA Fees $35/mo
Year Built 2022
Tax Year 2023
Contingent None
Lot Size 6,098 Sqft
Acres 0.14
Lot Dimensions 40x150x40x150
Property Description
The delightful Bradley plan is part of our Carriage Collection. You will find everything you are looking for with 2,033 finished square feet. Featuring open space design and 9' ceilings on the main level. Entertaining will be easy and convenient with kitchen adjacent to the family room. Kitchen highlights include large center island, walk-in pantry, and GE stainless steel appliances. Definite focal point in the family room is the electric fireplace that sets the tone for relaxing. Upper level has 3-bedrooms, laundry room and the much-appreciated loft. The loft is the bonus family area you desire. If you need your own space enjoy the flex room adjacent to the loft which can easily convert into your home office. We are located just minutes away from Valley Fair, Canterbury Park, several popular golf courses, and amazing parks. This is a to-be-built home to show you what we can build. Please call (612) 425-3646 to schedule a showing!
Location
State MN
County Scott
Community Valley Crest
Zoning Residential-Single Family
Rooms
Basement Slab
Dining Room Eat In Kitchen, Informal Dining Room
Interior
Heating Forced Air
Cooling Central Air
Fireplaces Number 1
Fireplace Yes
Appliance Air-To-Air Exchanger, Dishwasher, Disposal, Dryer, Humidifier, Microwave, Range, Refrigerator, Stainless Steel Appliances, Washer
Exterior
Parking Features Attached Garage, Asphalt, Garage Door Opener
Garage Spaces 2.0
Roof Type Age 8 Years or Less,Asphalt
Building
Lot Description Sod Included in Price, Tree Coverage - Light
Story Two
Foundation 877
Sewer City Sewer/Connected
Water City Water/Connected
Level or Stories Two
Structure Type Vinyl Siding
New Construction true
Schools
School District Shakopee
Others
HOA Fee Include Professional Mgmt,Shared Amenities
Read Less
Want to know what your home might be worth? Contact us for a FREE valuation!

Our team is ready to help you sell your home for the highest possible price ASAP





